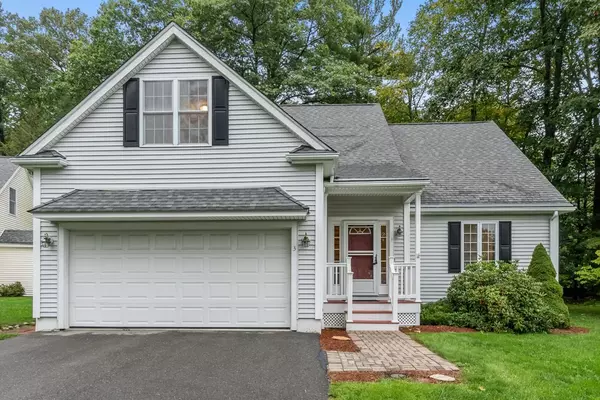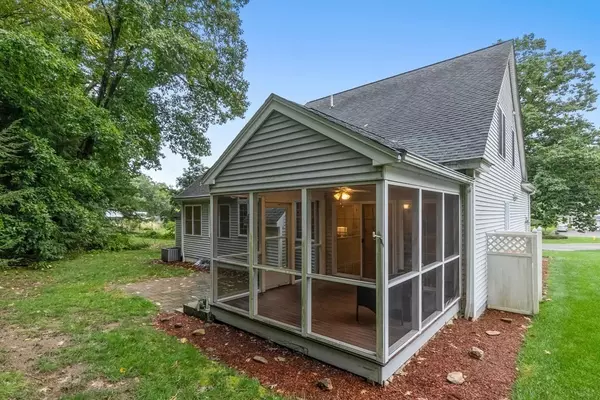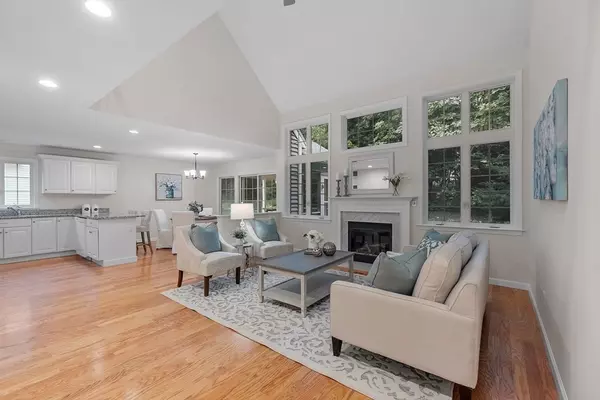For more information regarding the value of a property, please contact us for a free consultation.
Key Details
Sold Price $545,000
Property Type Condo
Sub Type Condominium
Listing Status Sold
Purchase Type For Sale
Square Footage 2,004 sqft
Price per Sqft $271
MLS Listing ID 72905319
Sold Date 12/01/21
Bedrooms 2
Full Baths 2
Half Baths 1
HOA Fees $225/mo
HOA Y/N true
Year Built 2007
Annual Tax Amount $7,905
Tax Year 2021
Lot Size 0.290 Acres
Acres 0.29
Property Description
Incredible offering in Littleton's sought after Villages at Reed Meadow 55+ community! Imagine enjoying a maintenance free lifestyle w/out sacrificing privacy. Sited on a cul de sac and surrounded by Oak Hill conservation land, this well cared for open concept home features an enviable cabinet packed white kitchen w/stone counters opening to a sun drenched dining area flowing seamlessly into the generously sized fireplaced living room w/soaring ceilings. Sliders open to the cheerful screened porch & patio overlooking the private backyard oasis. A 1st floor main suite boasts a luxurious master bath & generous walk in closet. The 2nd floor offers an en suite bedroom, office, & versatile space for media room or play area. Amazing expansion potential in the unfinished lower level. Enjoy hardwood floors, fresh paint, & easy access to Littleton commuter rail, Route 2/495 interchange, farm stands, shopping, entertainment & more! HOA fee includes landscaping, snow removal, & refuse removal.
Location
State MA
County Middlesex
Zoning R
Direction King Street to Harvard Road to Reed Lane
Rooms
Primary Bedroom Level First
Dining Room Flooring - Hardwood, Exterior Access, Open Floorplan, Slider, Lighting - Overhead
Kitchen Flooring - Hardwood, Dining Area, Countertops - Stone/Granite/Solid, Breakfast Bar / Nook, Exterior Access, Open Floorplan, Recessed Lighting, Slider, Gas Stove
Interior
Interior Features Ceiling Fan(s), Closet, Office, Bonus Room, Internet Available - Unknown
Heating Forced Air, Oil
Cooling Central Air
Flooring Tile, Carpet, Hardwood, Flooring - Wall to Wall Carpet
Fireplaces Number 1
Fireplaces Type Living Room
Appliance Range, Dishwasher, Microwave, Refrigerator, Washer, Dryer, Oil Water Heater, Tank Water Heater, Utility Connections for Gas Range, Utility Connections for Electric Dryer
Laundry Flooring - Stone/Ceramic Tile, Electric Dryer Hookup, Exterior Access, Washer Hookup, First Floor, In Unit
Exterior
Exterior Feature Sprinkler System
Garage Spaces 2.0
Community Features Public Transportation, Shopping, Park, Walk/Jog Trails, Stable(s), Golf, Medical Facility, Bike Path, Conservation Area, Highway Access, House of Worship, Public School, Adult Community
Utilities Available for Gas Range, for Electric Dryer, Washer Hookup
Roof Type Shingle
Total Parking Spaces 4
Garage Yes
Building
Story 2
Sewer Private Sewer
Water Public
Others
Senior Community true
Acceptable Financing Seller W/Participate
Listing Terms Seller W/Participate
Read Less Info
Want to know what your home might be worth? Contact us for a FREE valuation!

Our team is ready to help you sell your home for the highest possible price ASAP
Bought with Ron Stiriti • Coldwell Banker Realty - Brookline



