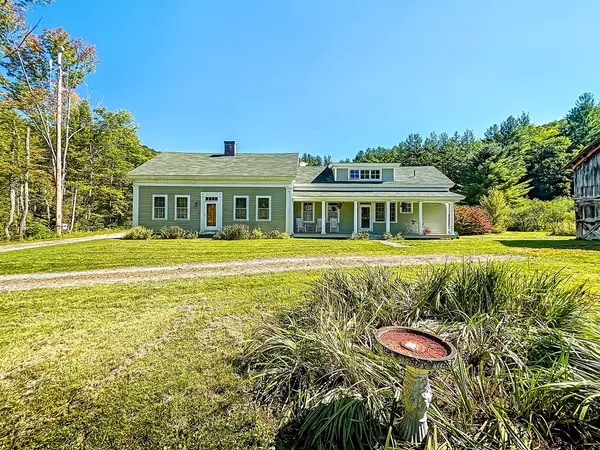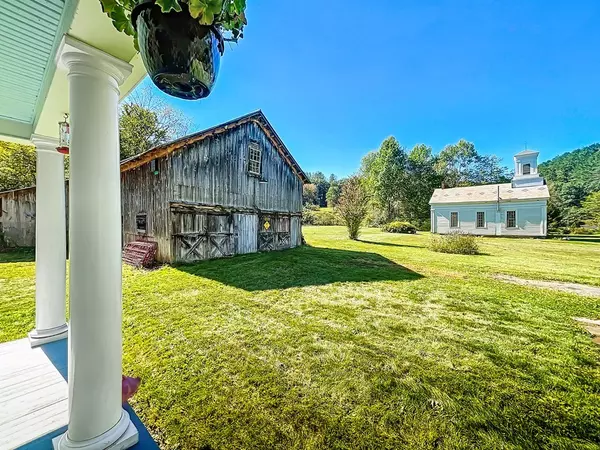For more information regarding the value of a property, please contact us for a free consultation.
Key Details
Sold Price $690,000
Property Type Single Family Home
Sub Type Single Family Residence
Listing Status Sold
Purchase Type For Sale
Square Footage 2,514 sqft
Price per Sqft $274
Subdivision Forge Hollow
MLS Listing ID 72899420
Sold Date 11/30/21
Style Greek Revival
Bedrooms 3
Full Baths 2
Half Baths 1
Year Built 1850
Annual Tax Amount $4,574
Tax Year 2020
Lot Size 68.750 Acres
Acres 68.75
Property Description
Spectacular Hawley Forge Hollow property situated on approximately 70 acres along the Chickley River. Site of an iron forge in the 1700's. Thoughtfully renovated throughout,without compromising the original details- cambria countered kitchen and baths, great 2nd floor family room, plaster coated walls on the first floor & coal stove, mini - split system for AC on the second floor, large windows to let the abundant natural light flow in and beautifully maintained. The wide board floors,bull nose glass and moldings are restored. The barn has electricity and water, and the church is heated with propane heaters and has electricty. Open pastures, woods and beautiful views from the top of the property with approximately 1 mile of frontage on Forge Hill Rd. An added bonus is the large barn and the former Hawley Church, which is ideal for studio space. The sound of the running river follows you as you walk aound this property. Work from home? This property has high speed Otelco internet
Location
State MA
County Franklin
Zoning RA
Direction Route 2 to 8A South to Forge Hill Road.
Rooms
Basement Partial, Interior Entry, Bulkhead, Dirt Floor, Concrete, Unfinished
Primary Bedroom Level Second
Dining Room Flooring - Wood
Interior
Interior Features Home Office, Internet Available - Broadband
Heating Forced Air, Heat Pump, Oil, Other
Cooling Ductless
Flooring Wood, Tile, Flooring - Wood
Appliance Range, Dishwasher, Refrigerator, Washer, Dryer, Electric Water Heater, Tank Water Heater, Utility Connections for Electric Range, Utility Connections for Electric Oven, Utility Connections for Electric Dryer
Laundry First Floor, Washer Hookup
Exterior
Exterior Feature Horses Permitted
Utilities Available for Electric Range, for Electric Oven, for Electric Dryer, Washer Hookup
Waterfront Description Waterfront, River
Roof Type Shingle
Total Parking Spaces 4
Garage No
Building
Lot Description Cleared, Farm, Level, Sloped
Foundation Concrete Perimeter, Block, Stone
Sewer Private Sewer
Water Private
Schools
Elementary Schools Hawlemont
Middle Schools Mohawk
High Schools Mohawk
Read Less Info
Want to know what your home might be worth? Contact us for a FREE valuation!

Our team is ready to help you sell your home for the highest possible price ASAP
Bought with Wanda Mooney • Coldwell Banker Community REALTORS®



