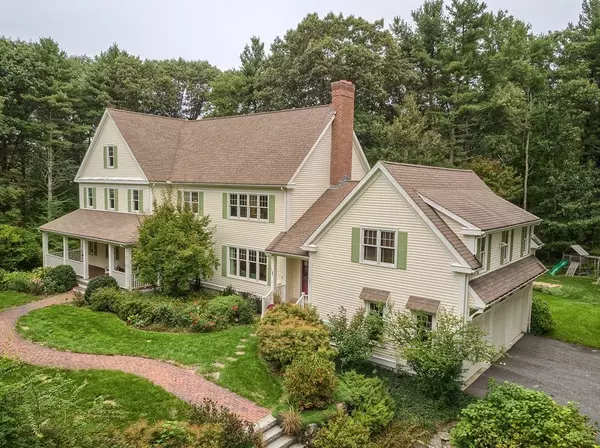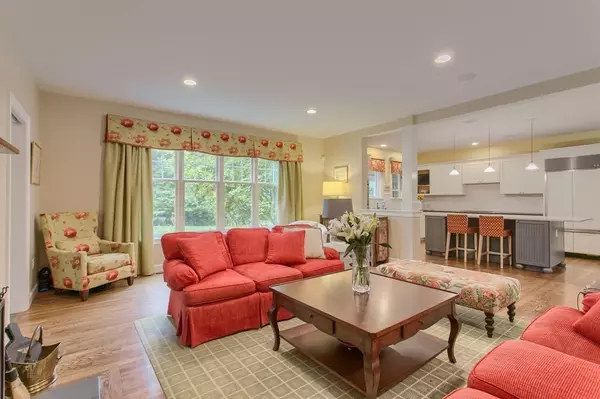For more information regarding the value of a property, please contact us for a free consultation.
Key Details
Sold Price $1,520,000
Property Type Single Family Home
Sub Type Single Family Residence
Listing Status Sold
Purchase Type For Sale
Square Footage 5,120 sqft
Price per Sqft $296
MLS Listing ID 72871837
Sold Date 12/01/21
Style Colonial, Farmhouse
Bedrooms 5
Full Baths 3
Half Baths 1
HOA Fees $100/ann
HOA Y/N true
Year Built 2003
Annual Tax Amount $20,987
Tax Year 2021
Lot Size 2.080 Acres
Acres 2.08
Property Description
Located in Carlisle's most cherished neighborhood abutting conservation land, this property welcomes you home! An inviting front farmer's porch leads into the front foyer & generous living room w/large windows & central fireplace. The dining room features French doors, a butler's pantry that is perfect for the entertainer! The hub of the home is the oversized kitchen w/large marble center island w/seating, white cabinets, top-end appliances & honed granite counters. Huge family room is open to the kitchen & has a fireplace surrounded by built-ins & access to the stone terrace w/built-in BBQ. 1/2 bath, convenient mudroom & access to the 3-car attached garage finish off the 1st flr. A back staircase leads to a flexible 2 room office suite/5th bedroom w/full bath. 2nd level offers 4 oversized bedrooms, including the luxe master suite w/full bath & 3 oversized closets. 3rd floor offers expansion options
Location
State MA
County Middlesex
Zoning SFR
Direction 3 Miles +/- from Concord Center. Lowell Road to Concord Street to Buttrick Lane
Rooms
Family Room Closet/Cabinets - Custom Built, Flooring - Hardwood, Exterior Access, Open Floorplan, Recessed Lighting
Basement Full, Partially Finished, Interior Entry, Garage Access
Primary Bedroom Level Second
Dining Room Flooring - Hardwood, French Doors, Wainscoting
Kitchen Closet/Cabinets - Custom Built, Flooring - Wood, Dining Area, Pantry, Kitchen Island, Recessed Lighting
Interior
Interior Features Closet/Cabinets - Custom Built, Closet, Recessed Lighting, Bathroom - Full, Bathroom - Tiled With Shower Stall, Bathroom - With Tub, Closet - Walk-in, Entrance Foyer, Mud Room, Game Room, Play Room, Exercise Room, Bathroom, Wired for Sound
Heating Forced Air, Natural Gas, Fireplace
Cooling Central Air
Flooring Tile, Carpet, Hardwood, Flooring - Hardwood, Flooring - Stone/Ceramic Tile, Flooring - Laminate
Fireplaces Number 3
Fireplaces Type Family Room, Living Room
Appliance Oven, Dishwasher, Disposal, Microwave, Countertop Range, Refrigerator, Water Treatment, Gas Water Heater, Plumbed For Ice Maker, Utility Connections for Gas Range, Utility Connections for Electric Oven, Utility Connections for Gas Dryer
Laundry Closet/Cabinets - Custom Built, Flooring - Stone/Ceramic Tile, Gas Dryer Hookup, Washer Hookup, Second Floor
Exterior
Exterior Feature Rain Gutters, Sprinkler System, Stone Wall
Garage Spaces 3.0
Fence Invisible
Community Features Shopping, Tennis Court(s), Park, Walk/Jog Trails, Stable(s), Golf, Medical Facility, Bike Path, Conservation Area, Highway Access, House of Worship, Private School, Public School
Utilities Available for Gas Range, for Electric Oven, for Gas Dryer, Washer Hookup, Icemaker Connection
Roof Type Shingle
Total Parking Spaces 8
Garage Yes
Building
Lot Description Wooded, Easements, Gentle Sloping
Foundation Concrete Perimeter
Sewer Private Sewer
Water Private
Schools
Elementary Schools Carlisle Campus
Middle Schools Carlisle Campus
High Schools Cchs
Others
Senior Community false
Acceptable Financing Contract
Listing Terms Contract
Read Less Info
Want to know what your home might be worth? Contact us for a FREE valuation!

Our team is ready to help you sell your home for the highest possible price ASAP
Bought with Evarts + McLean Group • Compass



