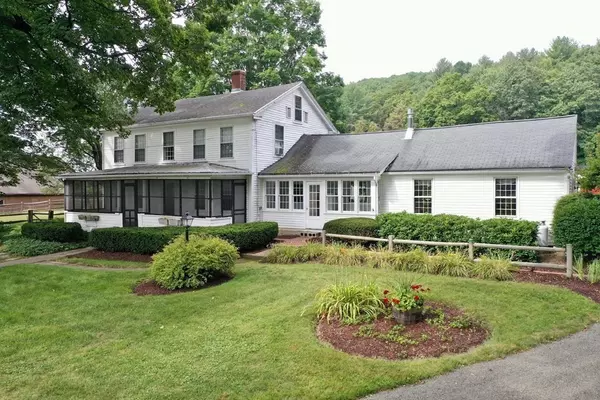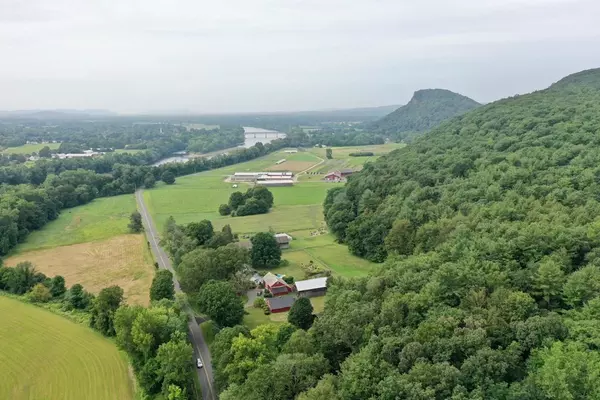For more information regarding the value of a property, please contact us for a free consultation.
Key Details
Sold Price $720,000
Property Type Single Family Home
Sub Type Single Family Residence
Listing Status Sold
Purchase Type For Sale
Square Footage 2,806 sqft
Price per Sqft $256
MLS Listing ID 72884511
Sold Date 12/01/21
Style Farmhouse
Bedrooms 4
Full Baths 2
Half Baths 1
HOA Y/N false
Year Built 1804
Annual Tax Amount $5,683
Tax Year 2021
Lot Size 7.240 Acres
Acres 7.24
Property Description
Adjacent to the 450 acre Mt. Sugarloaf Reservation and across the street from the Ct. River you will find this delightful farmstead with a quintessential farmhouse, 2 large barns, a 4 car garage/barn and a carriage barn, all just 15 minutes to Amherst and UMASS. Beautiful grounds offering pastoral views, gardens, fruit trees, in-ground pool, and plenty of pasture area for farming or animals. The farmhouse is spacious and bright with surprisingly large rooms, 2 enclosed porches and a newer all glass, yr. round sunroom looking out over the pool and grounds. The family room is a focal point, with cathedral ceiling, exposed beams, propane parlor stove and loads of charm. Need a 1st floor mother-in-law suite? This layout works well, with bedroom, full bath and its own sitting room. Upstairs bedrooms are very generous in size and loads of natural light. With the array of rooms, your need for quiet spaces, offices, large gatherings or 1st flr living can all be met. It's a special property
Location
State MA
County Franklin
Zoning RA
Direction Take River Rd. North at Rte 116, (next to the Sunderland Bridge)
Rooms
Family Room Cathedral Ceiling(s), Flooring - Wood, Exterior Access, Gas Stove
Basement Partial, Interior Entry, Bulkhead, Concrete
Primary Bedroom Level First
Dining Room Flooring - Wood, Window(s) - Picture, Lighting - Overhead
Kitchen Flooring - Vinyl, Dining Area, Kitchen Island, Country Kitchen, Exterior Access, Recessed Lighting, Slider, Lighting - Overhead
Interior
Interior Features Ceiling Fan(s), Slider, Den, Sun Room, Sauna/Steam/Hot Tub
Heating Forced Air, Electric Baseboard, Oil, Electric, Propane, Ductless
Cooling Window Unit(s), Ductless
Flooring Wood, Vinyl, Carpet, Wood Laminate, Flooring - Laminate
Appliance Range, Dishwasher, Microwave, Refrigerator, Washer, Dryer, Range Hood, Oil Water Heater, Tank Water Heater, Utility Connections for Electric Range, Utility Connections for Electric Oven, Utility Connections for Electric Dryer
Laundry Flooring - Vinyl, Main Level, Electric Dryer Hookup, Washer Hookup, First Floor
Exterior
Exterior Feature Rain Gutters, Storage, Fruit Trees, Garden, Horses Permitted
Garage Spaces 4.0
Pool In Ground
Community Features Public Transportation, Shopping, Park, Walk/Jog Trails, Conservation Area, Highway Access, Private School, Public School, University
Utilities Available for Electric Range, for Electric Oven, for Electric Dryer, Washer Hookup
View Y/N Yes
View Scenic View(s)
Roof Type Shingle, Slate, Metal
Total Parking Spaces 15
Garage Yes
Private Pool true
Building
Lot Description Cleared, Farm, Level
Foundation Block, Stone
Sewer Private Sewer
Water Public
Architectural Style Farmhouse
Schools
Elementary Schools Deerfield Elem
Middle Schools Frontier
High Schools Frontier
Others
Senior Community false
Read Less Info
Want to know what your home might be worth? Contact us for a FREE valuation!

Our team is ready to help you sell your home for the highest possible price ASAP
Bought with Lori Baronas • Coldwell Banker Community REALTORS®



