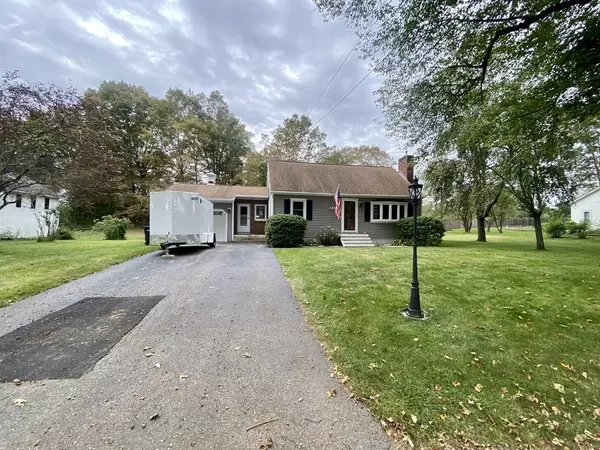For more information regarding the value of a property, please contact us for a free consultation.
Key Details
Sold Price $330,000
Property Type Single Family Home
Sub Type Single Family Residence
Listing Status Sold
Purchase Type For Sale
Square Footage 1,075 sqft
Price per Sqft $306
MLS Listing ID 72901106
Sold Date 11/29/21
Style Cape
Bedrooms 3
Full Baths 1
Year Built 1965
Annual Tax Amount $2,791
Tax Year 2021
Lot Size 0.370 Acres
Acres 0.37
Property Description
Welcome to this meticulously maintained cape style home with attached garage. Upon entering you'll be greeted by a little mudroom that leads into your open concept kitchen and large dining room. Also on the main level there is a nice size living room with a pellet stove for cold nights, full bath, and Master Bedroom. On the second level are two additional bedrooms with beautifly refinished hardwood floors. Much care has been taken with this property. The back yard has been made into a wonderful area for entertaining. You walk out onto your deck perfect for grilling or dining. Enjoy your time on the large patio area having a fire, and soaking in your hot tub. There is also a beautifully hand built stone wall. This home has updated windows, recent vinyl siding, wired for a generator, a large storage shed, lawn irragation system, security system, and great additional space in the basement. Quick close possible. Multiple offers received. Highest and best due Monday at 11am.
Location
State MA
County Worcester
Zoning Res
Direction follow gps
Rooms
Basement Full, Bulkhead, Sump Pump
Primary Bedroom Level Main
Dining Room Ceiling Fan(s), Flooring - Wood, Window(s) - Bay/Bow/Box
Kitchen Flooring - Stone/Ceramic Tile, Window(s) - Bay/Bow/Box, Exterior Access, Open Floorplan
Interior
Interior Features Mud Room, Internet Available - Unknown
Heating Baseboard, Oil, Pellet Stove
Cooling None
Flooring Wood, Tile, Flooring - Stone/Ceramic Tile
Fireplaces Number 1
Appliance Range, Dishwasher, Microwave, Refrigerator, Oil Water Heater, Utility Connections for Electric Range, Utility Connections for Electric Dryer
Laundry In Basement, Washer Hookup
Exterior
Exterior Feature Rain Gutters, Storage, Sprinkler System, Stone Wall
Garage Spaces 1.0
Community Features Shopping, Golf, Medical Facility, Laundromat, Highway Access, House of Worship, Public School
Utilities Available for Electric Range, for Electric Dryer, Washer Hookup, Generator Connection
Waterfront Description Beach Front, Lake/Pond, 1 to 2 Mile To Beach, Beach Ownership(Public)
Roof Type Shingle
Total Parking Spaces 6
Garage Yes
Building
Foundation Block
Sewer Private Sewer
Water Public
Architectural Style Cape
Others
Acceptable Financing Contract
Listing Terms Contract
Read Less Info
Want to know what your home might be worth? Contact us for a FREE valuation!

Our team is ready to help you sell your home for the highest possible price ASAP
Bought with John Blades • Barrett Sotheby's International Realty



