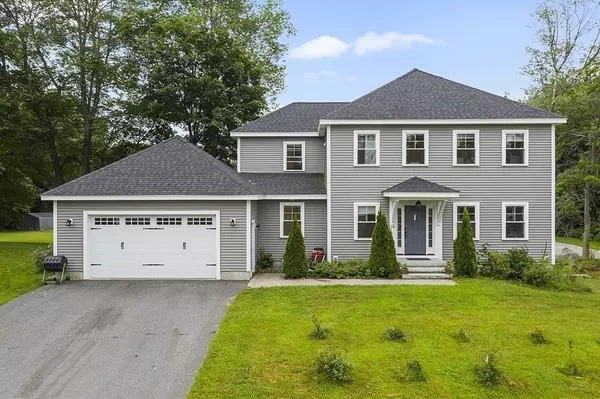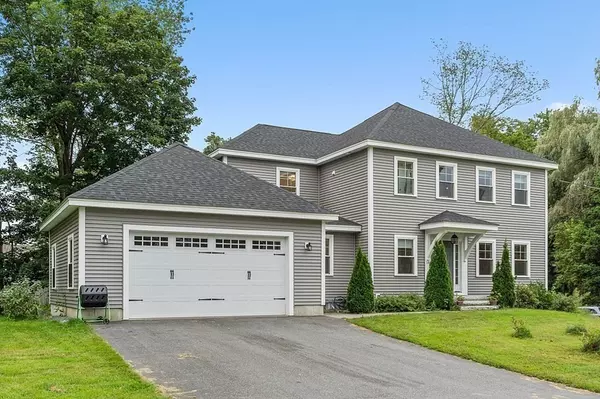For more information regarding the value of a property, please contact us for a free consultation.
Key Details
Sold Price $820,000
Property Type Single Family Home
Sub Type Single Family Residence
Listing Status Sold
Purchase Type For Sale
Square Footage 3,728 sqft
Price per Sqft $219
MLS Listing ID 72891240
Sold Date 11/19/21
Style Colonial
Bedrooms 3
Full Baths 2
Half Baths 1
HOA Y/N false
Year Built 2017
Annual Tax Amount $11,257
Tax Year 2021
Lot Size 0.460 Acres
Acres 0.46
Property Description
Beautiful 4 year young 3 BR Colonial in the Long Lake area! Come on in to this wonderful and upgraded home! Enter in via a tiled mudroom space and half bath and into a large exquisite bright kitchen complete with SS appliances, recessed lighting and hardwood floors, which opens into the DR and fireplaced LR complete with access to the composite back deck! The second floor has three spacious bedrooms, which includes the main suite, huge closet and en suite. The laundry also resides on this floor. Sellers have done many upgrades since their ownership including, complete basement renovation with cork flooring which now hosts a home theater and playroom! The lower level also has walk out and a bathroom could be added! Electric Heat Pump was also installed in 2020 as well as a whole home filter for water. With Littleton Electrics low rates makes this home super efficient with low heating and cooling costs! Long Lake beach and playground is so close! Pack a picnic and go!
Location
State MA
County Middlesex
Zoning res
Direction 2A to Goldsmith to Dahlia or Route 2 to Newtown to Goldsmith to Dahlia
Rooms
Basement Full, Finished, Walk-Out Access, Interior Entry, Concrete
Primary Bedroom Level Second
Dining Room Flooring - Hardwood, Open Floorplan
Kitchen Flooring - Hardwood, Dining Area, Pantry, Kitchen Island, Exterior Access, Open Floorplan, Recessed Lighting, Stainless Steel Appliances, Gas Stove, Lighting - Pendant
Interior
Interior Features Closet, Wainscoting, Recessed Lighting, Slider, Mud Room, Home Office, Media Room, Play Room
Heating Central
Cooling Central Air
Flooring Tile, Carpet, Hardwood, Flooring - Stone/Ceramic Tile, Flooring - Hardwood
Fireplaces Number 1
Appliance Range, Dishwasher, Microwave, Refrigerator, Washer, Dryer, Propane Water Heater, Tank Water Heaterless, Utility Connections for Gas Range, Utility Connections for Electric Dryer
Laundry Flooring - Stone/Ceramic Tile, Gas Dryer Hookup, Washer Hookup, Second Floor
Exterior
Exterior Feature Rain Gutters, Fruit Trees, Stone Wall
Garage Spaces 2.0
Community Features Shopping, Tennis Court(s), Park, Walk/Jog Trails, Stable(s), Golf, Medical Facility, Bike Path, Conservation Area, Highway Access, House of Worship, Private School, Public School, T-Station
Utilities Available for Gas Range, for Electric Dryer, Washer Hookup
Waterfront Description Beach Front, Lake/Pond, 1/10 to 3/10 To Beach, Beach Ownership(Public)
Roof Type Shingle
Total Parking Spaces 6
Garage Yes
Building
Lot Description Corner Lot, Level
Foundation Concrete Perimeter
Sewer Private Sewer
Water Public
Schools
Elementary Schools Shaker/Russell
Middle Schools Littleton Middl
High Schools Littleton High
Others
Senior Community false
Read Less Info
Want to know what your home might be worth? Contact us for a FREE valuation!

Our team is ready to help you sell your home for the highest possible price ASAP
Bought with The Collective • Compass



