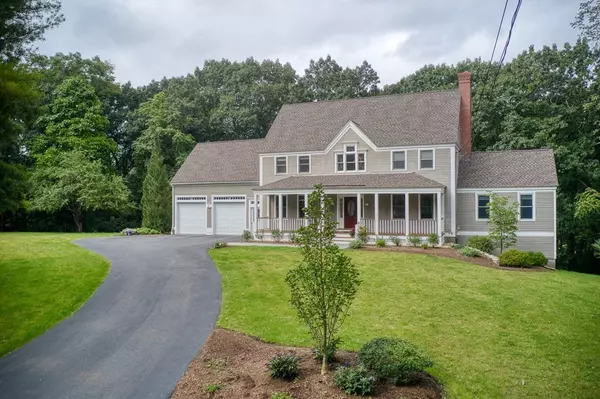For more information regarding the value of a property, please contact us for a free consultation.
Key Details
Sold Price $1,125,000
Property Type Single Family Home
Sub Type Single Family Residence
Listing Status Sold
Purchase Type For Sale
Square Footage 3,540 sqft
Price per Sqft $317
MLS Listing ID 72899464
Sold Date 11/17/21
Style Colonial
Bedrooms 4
Full Baths 2
Half Baths 1
Year Built 1993
Annual Tax Amount $15,118
Tax Year 2021
Lot Size 3.440 Acres
Acres 3.44
Property Description
A traditional Colonial with modern design. Fall in love with this 4 bedroom home privately sited on a peaceful, landscaped setting. Its contemporary floor plan offers open and airy living spaces filled with natural light. Meticulously maintained, you'll love coming home to the new Chef's kitchen w/SS appliances and breakfast bar w/beverage fridge, updated powder room & mudroom. The home features a dramatic family room w/vaulted ceiling, eye-catching details and the best of amenities. Front-to-back living & dining rooms and a fabulous screened porch offer great entertainment space. Second floor boasts 4 BRs including a spacious master suite with soaking tub and walk-in closets. Enjoy a vast array of flexible living in the lower level with the new tiled floor and space for office, exercise or play. Fantastically idyllic, lightly-wooded setting abuts protected land with nearby hiking & cross-country skiing trails at Great Brook Farm. All this plus easy access to Route 3 makes this HOME!
Location
State MA
County Middlesex
Zoning B
Direction East Street to Rutland Street
Rooms
Family Room Cathedral Ceiling(s), Ceiling Fan(s), Beamed Ceilings, Flooring - Hardwood, Lighting - Overhead
Basement Full, Partially Finished, Walk-Out Access, Interior Entry
Primary Bedroom Level Second
Dining Room Closet/Cabinets - Custom Built, Flooring - Hardwood, Lighting - Overhead, Crown Molding
Kitchen Flooring - Stone/Ceramic Tile, Window(s) - Bay/Bow/Box, Dining Area, Countertops - Stone/Granite/Solid, Kitchen Island, Breakfast Bar / Nook, High Speed Internet Hookup, Recessed Lighting, Stainless Steel Appliances, Wine Chiller, Lighting - Pendant, Lighting - Overhead
Interior
Interior Features Closet/Cabinets - Custom Built, High Speed Internet Hookup, Recessed Lighting, Slider, Closet - Double, Closet, Balcony - Interior, Lighting - Overhead, Game Room, Foyer, Central Vacuum, Internet Available - DSL
Heating Forced Air, Oil
Cooling Central Air, Whole House Fan
Flooring Tile, Vinyl, Carpet, Hardwood, Stone / Slate, Flooring - Vinyl, Flooring - Hardwood, Flooring - Wood
Fireplaces Number 2
Fireplaces Type Family Room, Living Room
Appliance Range, Dishwasher, Microwave, Refrigerator, Washer, Dryer, Water Treatment, Wine Refrigerator, Vacuum System, Range Hood, Electric Water Heater, Utility Connections for Electric Range, Utility Connections for Electric Oven
Laundry Flooring - Stone/Ceramic Tile, Attic Access, Lighting - Overhead, Second Floor
Exterior
Exterior Feature Rain Gutters, Sprinkler System, Decorative Lighting, Stone Wall
Garage Spaces 2.0
Community Features Walk/Jog Trails, Conservation Area, Highway Access, Private School, Public School
Utilities Available for Electric Range, for Electric Oven
Roof Type Shingle
Total Parking Spaces 4
Garage Yes
Building
Lot Description Wooded, Level, Sloped
Foundation Concrete Perimeter
Sewer Private Sewer
Water Private
Schools
Elementary Schools Carlisle
Middle Schools Carlisle
High Schools Cchs
Others
Senior Community false
Read Less Info
Want to know what your home might be worth? Contact us for a FREE valuation!

Our team is ready to help you sell your home for the highest possible price ASAP
Bought with Brian J. Fitzpatrick • Coldwell Banker Realty - Waltham



