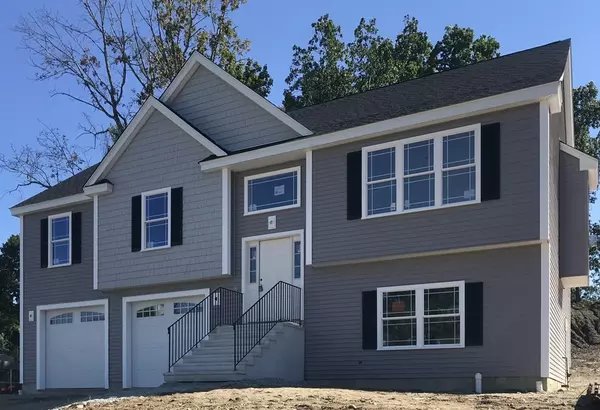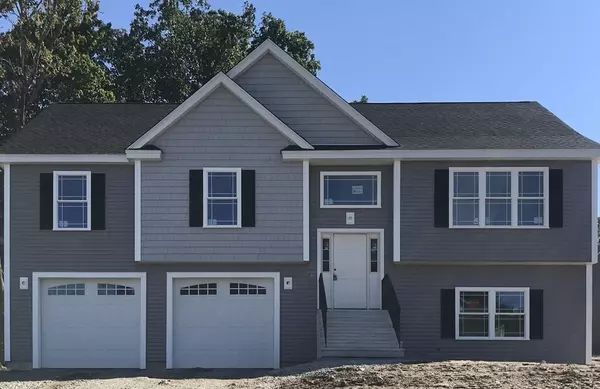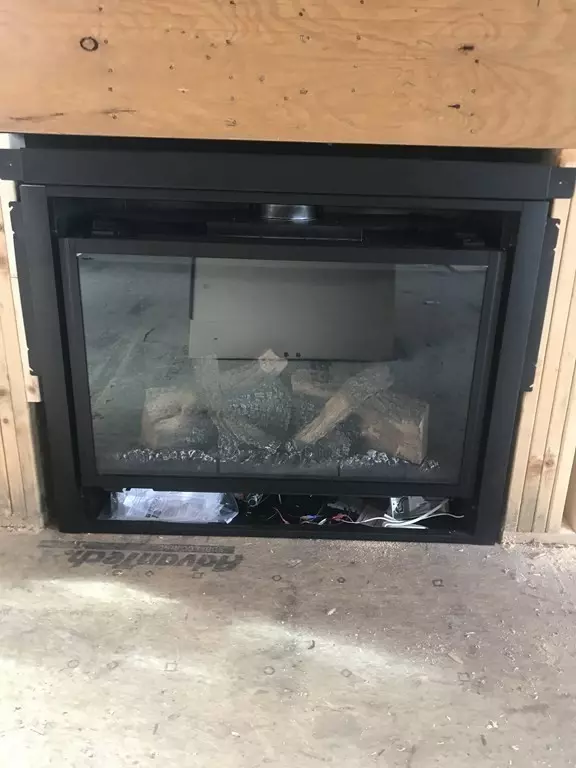For more information regarding the value of a property, please contact us for a free consultation.
Key Details
Sold Price $469,900
Property Type Single Family Home
Sub Type Single Family Residence
Listing Status Sold
Purchase Type For Sale
Square Footage 2,225 sqft
Price per Sqft $211
MLS Listing ID 72859193
Sold Date 11/15/21
Style Raised Ranch
Bedrooms 3
Full Baths 2
Half Baths 1
Year Built 2021
Tax Year 2021
Lot Size 0.330 Acres
Acres 0.33
Property Description
Quality New Construction by reputable builder almost complete! Generous and beautiful finishes throughout this Energy efficient open floor plan home located at the end of a dead end street. Vaulted ceilings and Red oak hardwood flooring in the living room, dining room and kitchen! Granite counters, huge 72in island with 10in overhang and solid wood cabinets in kitchen, stainless steel GE stove, microwave & dishwasher included! Large propane fireplace takes center stage. 12x12 deck perfect for entertaining. Hardwood floors continue down the hallway to 3 good size bedrooms. Master bedroom with walk in closet and en-suite bath features tiled shower. Lower level finished with family room, 1/2 bath and laundry room. Large 2 car garage with carriage style doors. Solid core doors on bedrooms and bathrooms. No lolly columns in the basement or garage! Gutters and downspouts! Minutes to Merino Pond, shopping, schools, golf course and more.
Location
State MA
County Worcester
Zoning R10
Direction W Main St. to Progress Ave
Rooms
Family Room Bathroom - Half, Flooring - Wall to Wall Carpet, Slider
Basement Full, Finished, Walk-Out Access, Interior Entry
Primary Bedroom Level First
Dining Room Vaulted Ceiling(s), Flooring - Hardwood, Deck - Exterior, Open Floorplan, Slider
Kitchen Vaulted Ceiling(s), Flooring - Hardwood, Countertops - Stone/Granite/Solid, Kitchen Island, Open Floorplan
Interior
Heating Forced Air, Electric Baseboard, Propane
Cooling Central Air
Flooring Wood, Tile, Carpet
Fireplaces Number 1
Fireplaces Type Living Room
Appliance Range, Dishwasher, Microwave, Electric Water Heater, Plumbed For Ice Maker, Utility Connections for Electric Range, Utility Connections for Electric Dryer
Laundry Flooring - Stone/Ceramic Tile, In Basement, Washer Hookup
Exterior
Exterior Feature Rain Gutters
Garage Spaces 2.0
Community Features Shopping
Utilities Available for Electric Range, for Electric Dryer, Washer Hookup, Icemaker Connection
Waterfront Description Beach Front, Lake/Pond, Beach Ownership(Public)
Roof Type Shingle
Total Parking Spaces 2
Garage Yes
Building
Lot Description Cleared
Foundation Concrete Perimeter
Sewer Public Sewer
Water Public
Architectural Style Raised Ranch
Schools
Elementary Schools Mason Rd
Middle Schools Dudley Middle
High Schools Shepard Hill
Read Less Info
Want to know what your home might be worth? Contact us for a FREE valuation!

Our team is ready to help you sell your home for the highest possible price ASAP
Bought with Susan Clark • RE/MAX Property Promotions



