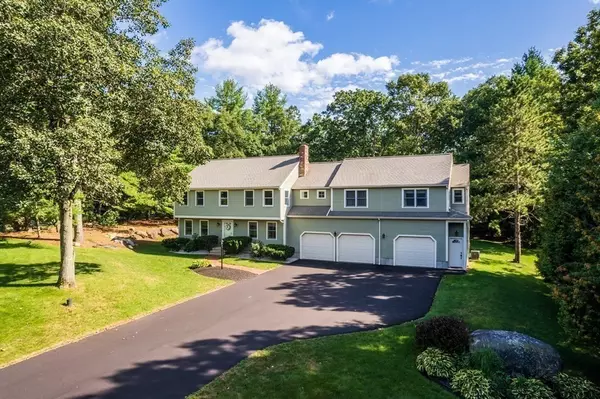For more information regarding the value of a property, please contact us for a free consultation.
Key Details
Sold Price $612,000
Property Type Single Family Home
Sub Type Single Family Residence
Listing Status Sold
Purchase Type For Sale
Square Footage 2,940 sqft
Price per Sqft $208
MLS Listing ID 72886936
Sold Date 11/05/21
Style Colonial
Bedrooms 5
Full Baths 3
Half Baths 1
Year Built 1989
Annual Tax Amount $8,340
Tax Year 2021
Lot Size 0.970 Acres
Acres 0.97
Property Description
BACK ON MARKET! NO ISSUES. Call list agent for details. Impeccably maintained 5 bedroom colonial situated in one of Mendon's most desirable neighborhoods, Colonial Estates. This home boasts updates throughout in addition to the 2006 built in-law apartment above the extra large 3 car garage with Central Air (In-Law Only). Recent improvements include new exterior and interior paint throughout, new driveway, new brick walkway, new decking, refinished hardwood floors, all new carpets, newly painted kitchen and bathroom cabinets along with all new stone counters, new master bath, new common bath, recessed lighting and so much more! The beautifully landscaped yard offers plenty of room for outdoor entertainment with established trees surrounding the lot for additional privacy. Don't miss your opportunity to own this spacious home!
Location
State MA
County Worcester
Zoning RES
Direction Providence Rd to Colonial Dr. to Puddingstone Ln
Rooms
Family Room Flooring - Hardwood
Basement Full, Bulkhead, Concrete, Unfinished
Primary Bedroom Level Second
Dining Room Flooring - Hardwood, Wainscoting, Crown Molding
Kitchen Flooring - Stone/Ceramic Tile
Interior
Interior Features Bathroom - Full, Closet - Linen, Closet, Country Kitchen, Bathroom, Inlaw Apt.
Heating Baseboard, Oil
Cooling Central Air, Whole House Fan
Flooring Tile, Carpet, Hardwood, Flooring - Vinyl
Fireplaces Number 1
Fireplaces Type Family Room
Appliance Second Dishwasher, Plumbed For Ice Maker, Utility Connections for Electric Range, Utility Connections for Electric Dryer
Laundry Bathroom - Half, Flooring - Stone/Ceramic Tile, First Floor, Washer Hookup
Exterior
Garage Spaces 3.0
Community Features Sidewalks
Utilities Available for Electric Range, for Electric Dryer, Washer Hookup, Icemaker Connection
Roof Type Shingle
Total Parking Spaces 8
Garage Yes
Building
Lot Description Cleared, Level
Foundation Concrete Perimeter
Sewer Private Sewer
Water Private
Architectural Style Colonial
Schools
Elementary Schools Clough
Middle Schools Miscoe
High Schools Nipmuc
Read Less Info
Want to know what your home might be worth? Contact us for a FREE valuation!

Our team is ready to help you sell your home for the highest possible price ASAP
Bought with Christopher Collette • Compass



