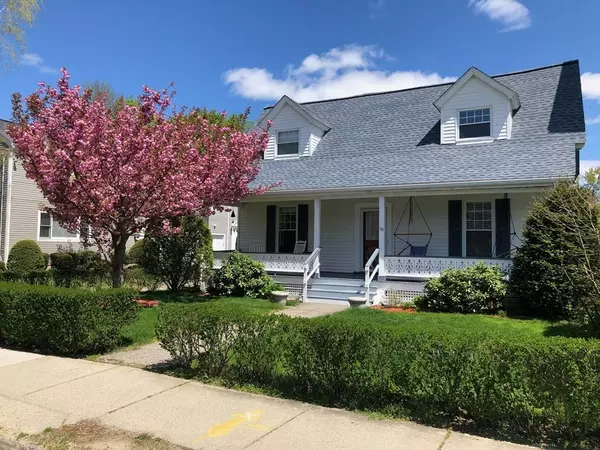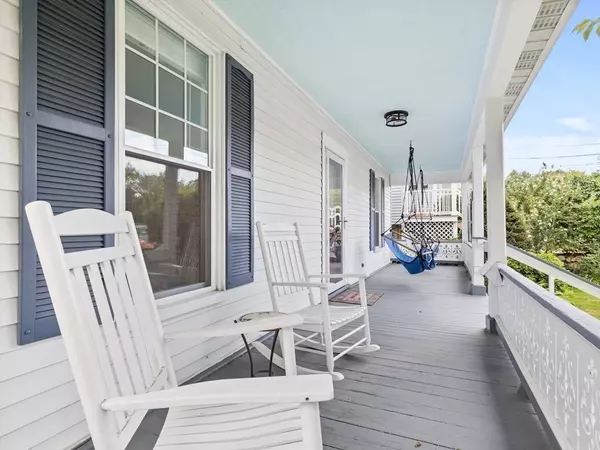For more information regarding the value of a property, please contact us for a free consultation.
Key Details
Sold Price $885,000
Property Type Single Family Home
Sub Type Single Family Residence
Listing Status Sold
Purchase Type For Sale
Square Footage 1,513 sqft
Price per Sqft $584
Subdivision Auburndale
MLS Listing ID 72891232
Sold Date 11/05/21
Style Colonial
Bedrooms 3
Full Baths 2
HOA Y/N false
Year Built 1870
Annual Tax Amount $6,302
Tax Year 2021
Lot Size 6,098 Sqft
Acres 0.14
Property Description
Renovated Village Colonial in the heart of Auburndale Village with charm and details galore! A most inviting front porch welcomes you in to elegant entry foyer with beautiful woodwork, spacious living room with french doors, oversized dining room with built-ins, expansive eat-in kitchen with ample white cabinets, granite counters, stainless appliances and center island. A mudroom, large laundry room and a full bath complete the first floor. The second floor boasts three bedrooms and second full bath. Amazing two story BARN for garage or other fun options. Fenced level play yard. Gleaming hardwood floors, high ceilings, central air and full basement for storage. Roof, HVAC, windows, kitchen, baths all new - MOVE IN READY! Super convenient to the commuter rail, Auburndale Village shops and eateries, the Auburndale Branch Library and all major routes. Less than 1 mile to Riverside Green Line.
Location
State MA
County Middlesex
Area Auburndale
Zoning MR2
Direction Melrose Street between Auburn and Comm Ave
Rooms
Basement Full
Primary Bedroom Level Second
Dining Room Flooring - Hardwood
Kitchen Flooring - Stone/Ceramic Tile, Dining Area, Countertops - Stone/Granite/Solid, Kitchen Island, Remodeled
Interior
Interior Features Mud Room
Heating Forced Air, Natural Gas
Cooling Central Air
Flooring Wood
Appliance Range, Dishwasher, Disposal, Microwave, Refrigerator, Freezer, Washer, Dryer, Gas Water Heater, Utility Connections for Gas Range, Utility Connections for Electric Dryer
Laundry First Floor
Exterior
Exterior Feature Professional Landscaping
Garage Spaces 1.0
Fence Fenced/Enclosed, Fenced
Community Features Public Transportation, Shopping, Park, Walk/Jog Trails, Highway Access, Public School, T-Station, University
Utilities Available for Gas Range, for Electric Dryer
Roof Type Shingle
Total Parking Spaces 3
Garage Yes
Building
Lot Description Level
Foundation Stone
Sewer Public Sewer
Water Public
Architectural Style Colonial
Schools
Elementary Schools Williams/Burr
Middle Schools Day/Brown
High Schools Nn/Ns
Others
Senior Community false
Read Less Info
Want to know what your home might be worth? Contact us for a FREE valuation!

Our team is ready to help you sell your home for the highest possible price ASAP
Bought with Surabhi Rathi • Redfin Corp.



