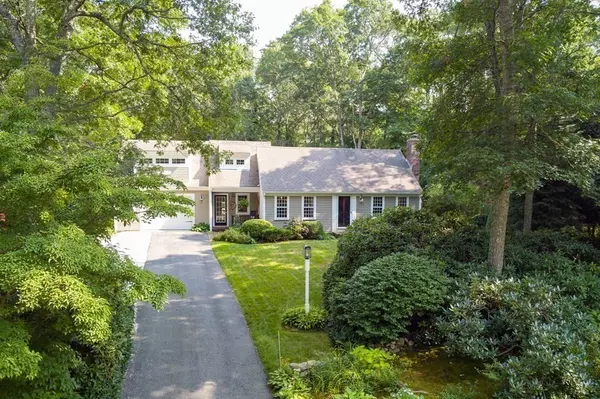For more information regarding the value of a property, please contact us for a free consultation.
Key Details
Sold Price $569,900
Property Type Single Family Home
Sub Type Single Family Residence
Listing Status Sold
Purchase Type For Sale
Square Footage 1,900 sqft
Price per Sqft $299
Subdivision Lakewood Hills
MLS Listing ID 72886658
Sold Date 10/22/21
Style Cape
Bedrooms 3
Full Baths 1
Half Baths 1
HOA Fees $15/ann
HOA Y/N true
Year Built 1971
Annual Tax Amount $5,092
Tax Year 2021
Lot Size 0.500 Acres
Acres 0.5
Property Description
HOME SWEET HOME! LOCATION LOCATION LOCATION! Beautiful meticulously maintained family home in sought after Lakewood Hills neighborhood. Tucked away on a beautiful flat lot with mature landscaping and lots of privacy. Enjoy summer nights hosting friends and family on the large back deck, or in the large updated open kitchen and dining room. This home contains a one car garage, large outdoor shed, outdoor shower, large beautiful finished room above garage currently used as a master, a bonus room great for an office, playroom, or guest room. This home has had many updates throughout the years, pride in ownership really shows! This home also boasts deeded beach rights to Lakewood Hills Association at Spectacle Pond. Lakewood Hills has an optional yearly low membership fee; granting access to the private beach, park, and clubhouse. Enjoy the sandy beach, boating, or fishing and all the amenities Sandwich has to offer! Showings Begin Friday 8/27. Open House Saturday 8/28/21 11am-1pm!
Location
State MA
County Barnstable
Zoning R-2
Direction Quaker Meeting House Rd > Mill Rd > Turtle Cove > Burning Tree Ln (please use gps)
Rooms
Basement Full, Partially Finished, Interior Entry, Bulkhead, Concrete
Primary Bedroom Level Second
Interior
Interior Features Bonus Room
Heating Forced Air, Electric Baseboard, Natural Gas
Cooling None
Flooring Wood, Tile, Vinyl
Fireplaces Number 1
Appliance Range, Dishwasher, Microwave, Refrigerator, Washer, Dryer, Gas Water Heater, Plumbed For Ice Maker, Utility Connections for Gas Range, Utility Connections for Electric Dryer
Laundry Washer Hookup
Exterior
Exterior Feature Rain Gutters, Storage, Professional Landscaping, Garden, Outdoor Shower, Stone Wall
Garage Spaces 1.0
Community Features Public Transportation, Shopping, Tennis Court(s), Park, Walk/Jog Trails, Stable(s), Golf, Medical Facility, Laundromat, Bike Path, Conservation Area, Highway Access, House of Worship, Marina, Private School, Public School, University
Utilities Available for Gas Range, for Electric Dryer, Washer Hookup, Icemaker Connection
Waterfront Description Beach Front, Lake/Pond, 1/2 to 1 Mile To Beach, Beach Ownership(Private,Association,Deeded Rights)
Roof Type Shingle
Total Parking Spaces 5
Garage Yes
Building
Lot Description Level
Foundation Concrete Perimeter
Sewer Inspection Required for Sale, Private Sewer
Water Public
Architectural Style Cape
Schools
Elementary Schools Forrestdale/Oak
Middle Schools Sandwich Stem
High Schools Sandwich Hs
Others
Acceptable Financing Seller W/Participate
Listing Terms Seller W/Participate
Read Less Info
Want to know what your home might be worth? Contact us for a FREE valuation!

Our team is ready to help you sell your home for the highest possible price ASAP
Bought with Galya Emilova Mihaylova Assaker • Today Real Estate, Inc.



