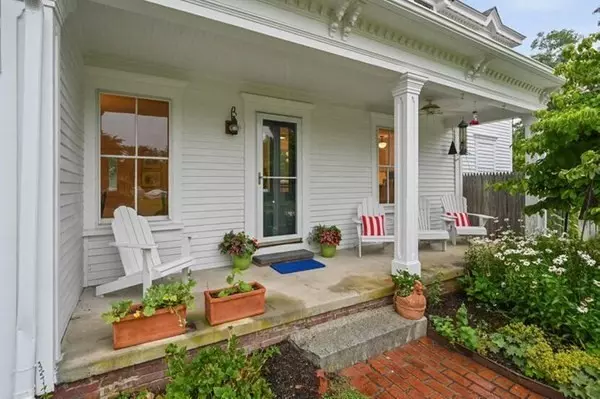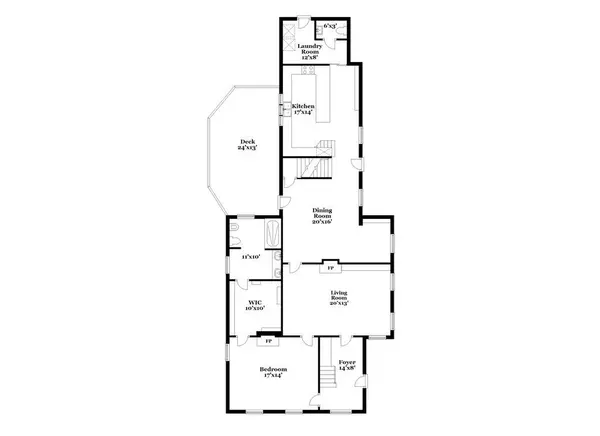For more information regarding the value of a property, please contact us for a free consultation.
Key Details
Sold Price $950,000
Property Type Single Family Home
Sub Type Single Family Residence
Listing Status Sold
Purchase Type For Sale
Square Footage 3,216 sqft
Price per Sqft $295
MLS Listing ID 72868216
Sold Date 10/12/21
Style Antique
Bedrooms 5
Full Baths 3
Half Baths 1
HOA Y/N false
Year Built 1850
Annual Tax Amount $6,029
Tax Year 2021
Lot Size 0.530 Acres
Acres 0.53
Property Description
The gracious Harwich Port home of Sea Captain Nathaniel Doane is awaiting its next owner. This stately residence built in 1850 offers 5 bedrooms, 3.5 baths and is sited on just over half an acre. The first floor features a primary bedroom with walk-in closet & private bath. Enjoy the living room with wood burning fireplace and tasteful built-ins. The dining room with separate dining nook flows nicely to the spacious sunlit kitchen. First floor laundry, storage and half bath is located just off the kitchen. Choose either the front or main staircase where you will find 4 additional bedrooms including one with separate space that would be perfect for a nursery or home office. Two full baths complete the 2nd floor. There is gorgeous Longleaf pine flooring throughout, approx. 9' ceilings and period details inside and outside the home. Central A/C & natural gas heat. The grounds offer mature landscaping, raised garden beds, fruit trees & extensive raspberry bushes. Entertain on the deck and
Location
State MA
County Barnstable
Area Harwichport
Zoning RES
Direction Route 28 or South St to Doane Rd
Rooms
Basement Partial, Crawl Space, Interior Entry
Primary Bedroom Level First
Interior
Heating Central, Forced Air, Natural Gas
Cooling Central Air
Flooring Wood, Tile, Vinyl, Hardwood, Pine
Fireplaces Number 1
Appliance Range, Gas Water Heater, Utility Connections for Gas Range, Utility Connections for Gas Oven, Utility Connections for Electric Oven, Utility Connections for Gas Dryer, Utility Connections Outdoor Gas Grill Hookup
Laundry First Floor, Washer Hookup
Exterior
Garage Spaces 2.0
Community Features Public Transportation, Shopping, Park, Walk/Jog Trails, Golf, Medical Facility, Bike Path, Conservation Area, Highway Access, House of Worship, Marina, Public School
Utilities Available for Gas Range, for Gas Oven, for Electric Oven, for Gas Dryer, Washer Hookup, Outdoor Gas Grill Hookup
Waterfront Description Beach Front, Sound, 1/2 to 1 Mile To Beach, Beach Ownership(Public)
Roof Type Shingle, Tar/Gravel
Total Parking Spaces 4
Garage Yes
Building
Lot Description Corner Lot, Wooded, Cleared, Level
Foundation Concrete Perimeter, Block, Stone, Brick/Mortar
Sewer Inspection Required for Sale, Private Sewer
Water Public
Architectural Style Antique
Schools
Elementary Schools Harwich
Middle Schools Monomoy
High Schools Monomoy
Read Less Info
Want to know what your home might be worth? Contact us for a FREE valuation!

Our team is ready to help you sell your home for the highest possible price ASAP
Bought with Jennifer Jansen • Kinlin Grover Real Estate



