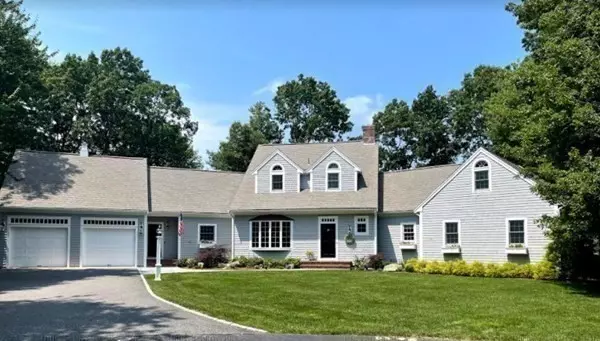For more information regarding the value of a property, please contact us for a free consultation.
Key Details
Sold Price $995,000
Property Type Single Family Home
Sub Type Single Family Residence
Listing Status Sold
Purchase Type For Sale
Square Footage 3,411 sqft
Price per Sqft $291
Subdivision The Ridge Club
MLS Listing ID 72869807
Sold Date 09/30/21
Style Cape
Bedrooms 3
Full Baths 4
Half Baths 1
HOA Fees $250/mo
HOA Y/N true
Year Built 1995
Annual Tax Amount $9,559
Tax Year 2021
Lot Size 0.370 Acres
Acres 0.37
Property Description
Stunning Contemporary Cape in The Ridge Club overlooking the 16th hole of the beautiful golf course. Spacious 3-4 BR, 4.5 BA house with open floor plan has been tastefully updated and upgraded with meticulous attention to detail and shows like new! The home features 3 en suite BR's and lower level room with options for an entertainment, exercise, media room or guest room. The very private Primary BR, located on the second floor, has upgraded bathroom with custom cabinetry & new shower, large closet, deck and fireplace. Two other en suite BR's with upgraded BA's are located on the first floor, along with a Home Office and year-round Sun Room. The remodeled Kitchen features white cabinets, quartz countertops and new GE Profile appliances. Remodeled Mud Room, Laundry with new washer/dryer and amazing upgraded 2 car garage with storage above & 2 new openers. Both the Interior and exterior recently painted and landscaping upgraded. Buyer/Buyer Agent to verify all information herein.
Location
State MA
County Barnstable
Zoning R-2
Direction Farmersville Rd to Ridge Club Security Gate. Second left on Reflection Dr. Right onto Holly Berry
Rooms
Basement Full, Partially Finished, Bulkhead
Interior
Heating Forced Air, Natural Gas
Cooling Central Air
Flooring Wood, Tile, Carpet, Laminate
Fireplaces Number 2
Appliance Range, Dishwasher, Microwave, Refrigerator, Washer, Dryer, Gas Water Heater, Tank Water Heater, Utility Connections for Electric Range, Utility Connections for Electric Dryer
Laundry Washer Hookup
Exterior
Garage Spaces 2.0
Community Features Shopping, Pool, Golf, Medical Facility, Highway Access
Utilities Available for Electric Range, for Electric Dryer, Washer Hookup
Waterfront Description Beach Front, Ocean, 1 to 2 Mile To Beach, Beach Ownership(Public)
View Y/N Yes
View Scenic View(s)
Roof Type Shingle
Total Parking Spaces 4
Garage Yes
Building
Lot Description Cul-De-Sac, Level
Foundation Concrete Perimeter
Sewer Private Sewer
Water Public
Others
Senior Community false
Read Less Info
Want to know what your home might be worth? Contact us for a FREE valuation!

Our team is ready to help you sell your home for the highest possible price ASAP
Bought with Susan Lawrence • Kinlin Grover Real Estate



