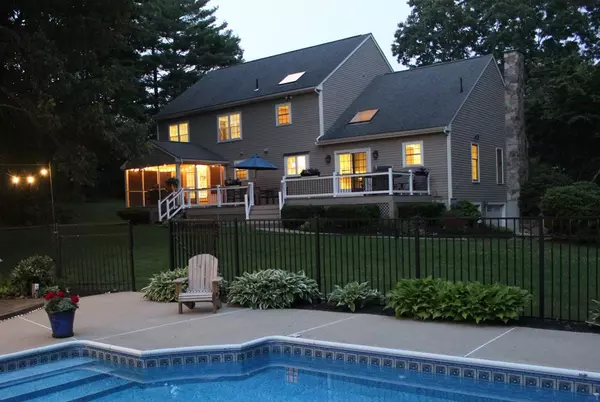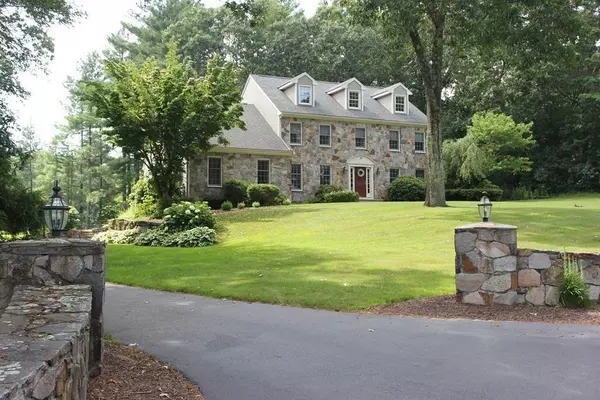For more information regarding the value of a property, please contact us for a free consultation.
Key Details
Sold Price $800,000
Property Type Single Family Home
Sub Type Single Family Residence
Listing Status Sold
Purchase Type For Sale
Square Footage 3,382 sqft
Price per Sqft $236
MLS Listing ID 72860394
Sold Date 09/24/21
Style Colonial
Bedrooms 4
Full Baths 3
HOA Y/N false
Year Built 1988
Annual Tax Amount $9,752
Tax Year 2021
Lot Size 1.380 Acres
Acres 1.38
Property Description
Captivating stone front 4 BR 3 bath Colonial in one of Mendon's most sought after neighborhoods. Newly renovated kitchen is complete with impeccable custom cabinets, an over-sized island that seats 6, granite counter tops, stainless steel appliances, and a beautifully tiled back-splash. Spacious family room includes fireplace/wood stove for cold winter days, and a wet bar. 1st floor also includes dining room with wainscoting, guest room with pocket doors to a full bath (could be in-law), and large home office complete with custom cabinets. Luxurious master suite with walk in closet and over-sized master bath that includes cathedral ceilings, heated floors, a 4'x6' glass shower, soaking tub, marble counter top w/ 2 sinks. L.L. boasts approx.. 900 sq ft of exercise space, bonus room. Enjoy summer gatherings in the private landscaped backyard with beautiful pool area complete with stamped concrete sitting/firepit area. DON'T MISS THIS ONE. SHOWINGS STARTING JULY 9th.
Location
State MA
County Worcester
Zoning RES
Direction North Ave to Nortbridge Road, to Forest Park Dr.
Rooms
Family Room Wood / Coal / Pellet Stove, Flooring - Laminate, Wet Bar, Cable Hookup, Chair Rail, Paints & Finishes - Low VOC, Recessed Lighting, Sunken
Basement Full, Finished, Garage Access
Primary Bedroom Level Second
Dining Room Flooring - Hardwood, Chair Rail, Paints & Finishes - Low VOC, Lighting - Pendant, Crown Molding
Kitchen Skylight, Closet/Cabinets - Custom Built, Flooring - Hardwood, Dining Area, Balcony - Exterior, Pantry, Countertops - Stone/Granite/Solid, Kitchen Island, Cabinets - Upgraded, Deck - Exterior, Exterior Access, Open Floorplan, Paints & Finishes - Low VOC, Recessed Lighting, Remodeled, Stainless Steel Appliances
Interior
Interior Features Closet/Cabinets - Custom Built, Chair Rail, Lighting - Overhead, Crown Molding, Walk-in Storage, Beadboard, Home Office, Play Room, Mud Room, Central Vacuum, Wet Bar, Finish - Sheetrock, Wired for Sound, High Speed Internet
Heating Baseboard, Radiant, Oil, Wood Stove
Cooling Central Air, Dual
Flooring Wood, Tile, Vinyl, Carpet, Laminate, Engineered Hardwood, Flooring - Hardwood, Flooring - Wall to Wall Carpet, Flooring - Vinyl
Fireplaces Number 1
Fireplaces Type Family Room
Appliance Oven, Microwave, Countertop Range, Refrigerator, Freezer, Dryer, Water Treatment, ENERGY STAR Qualified Refrigerator, ENERGY STAR Qualified Dishwasher, ENERGY STAR Qualified Washer, Vacuum System, Range Hood, Water Softener, Cooktop, Electric Water Heater, Plumbed For Ice Maker, Utility Connections for Electric Range, Utility Connections for Electric Oven, Utility Connections for Electric Dryer
Laundry Laundry Closet, Flooring - Laminate, Electric Dryer Hookup, Washer Hookup, Lighting - Overhead, First Floor
Exterior
Exterior Feature Rain Gutters, Storage, Sprinkler System, Garden
Garage Spaces 2.0
Pool In Ground
Community Features Shopping, Pool, Tennis Court(s), Park, Walk/Jog Trails, Stable(s), Golf, Medical Facility, Laundromat, Bike Path, Conservation Area, Highway Access, House of Worship, Private School, Public School, Sidewalks
Utilities Available for Electric Range, for Electric Oven, for Electric Dryer, Washer Hookup, Icemaker Connection
Waterfront Description Beach Front, Lake/Pond, 1 to 2 Mile To Beach, Beach Ownership(Public)
Roof Type Shingle
Total Parking Spaces 8
Garage Yes
Private Pool true
Building
Lot Description Cul-De-Sac, Wooded, Gentle Sloping
Foundation Concrete Perimeter, Irregular
Sewer Private Sewer
Water Private
Architectural Style Colonial
Schools
Elementary Schools Clough Elem
Middle Schools Miscoe
High Schools Nipmuc
Others
Senior Community false
Acceptable Financing Contract
Listing Terms Contract
Read Less Info
Want to know what your home might be worth? Contact us for a FREE valuation!

Our team is ready to help you sell your home for the highest possible price ASAP
Bought with Mary McParland • McParland Realty



