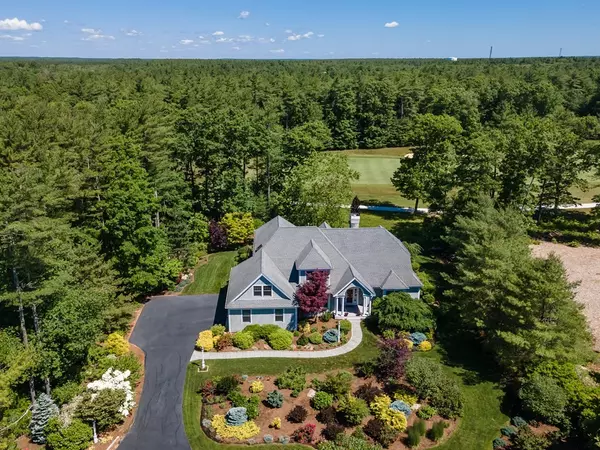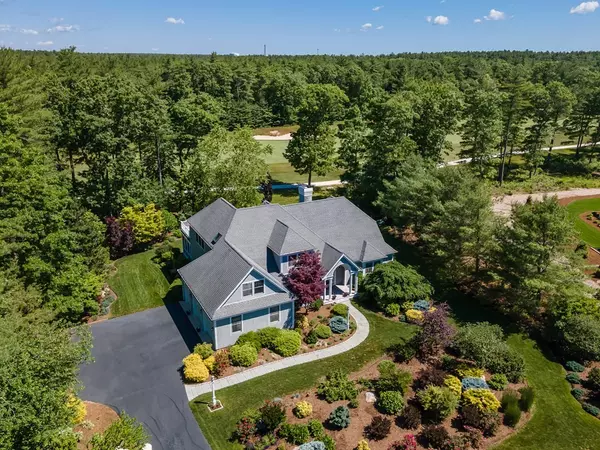For more information regarding the value of a property, please contact us for a free consultation.
Key Details
Sold Price $1,425,000
Property Type Single Family Home
Sub Type Single Family Residence
Listing Status Sold
Purchase Type For Sale
Square Footage 3,613 sqft
Price per Sqft $394
MLS Listing ID 72853878
Sold Date 09/15/21
Style Cape
Bedrooms 4
Full Baths 3
Half Baths 1
HOA Fees $175/mo
HOA Y/N true
Year Built 2004
Annual Tax Amount $12,638
Tax Year 2021
Lot Size 0.840 Acres
Acres 0.84
Property Description
Located in the Bay Club of Mattapoisett, this custom-built home is lushly landscaped with views of the 3rd hole of the Club's manicured golf course. This private setting on a cul-de-sac provides a unique opportunity to live, work and play in a special place. The 3616 ± sq. ft. home was built to be timeless, both in terms of design and quality. It's open concept first floor makes it the perfect sunlight space to entertain. The kitchen is equipped with top of the line appliances, custom cabinetry, large island and dining area with access to the screened in porch and deck. The oversized two-story great room features a gas fireplace, custom built ins, and Bose system. There is a generous home office and a master suite w ensuite bathroom and walk in closets. The second-floor houses 3 bedrooms, with a second master ensuite, and a large flex/game room that provides access to an outdoor balcony. Easy access to Boston and Providence.
Location
State MA
County Plymouth
Zoning RR3
Direction Rt. 6 to Bay Club entrance.
Rooms
Basement Full
Primary Bedroom Level Main
Kitchen Cathedral Ceiling(s), Closet/Cabinets - Custom Built, Flooring - Hardwood, Countertops - Stone/Granite/Solid, French Doors, Kitchen Island, Open Floorplan, Recessed Lighting, Stainless Steel Appliances, Gas Stove
Interior
Interior Features Bathroom - Full, Closet - Linen, Attic Access, Closet/Cabinets - Custom Built, Bathroom - Half, Wainscoting, Home Office, Second Master Bedroom, Game Room, Bathroom, Entry Hall, Wired for Sound, Internet Available - Unknown
Heating Forced Air, Natural Gas
Cooling Central Air
Flooring Hardwood, Flooring - Wall to Wall Carpet, Flooring - Hardwood
Fireplaces Number 1
Fireplaces Type Living Room
Appliance Oven, Dishwasher, Countertop Range, Refrigerator, Washer, Dryer, Gas Water Heater, Utility Connections for Gas Range, Utility Connections for Gas Oven, Utility Connections for Gas Dryer
Laundry Closet - Linen, Flooring - Stone/Ceramic Tile, Main Level, Gas Dryer Hookup, Washer Hookup, First Floor
Exterior
Exterior Feature Balcony / Deck, Balcony, Rain Gutters, Professional Landscaping, Sprinkler System, Garden
Garage Spaces 3.0
Community Features Shopping, Pool, Tennis Court(s), Park, Walk/Jog Trails, Golf, Bike Path, Conservation Area, Highway Access, House of Worship, Marina, Private School, Public School
Utilities Available for Gas Range, for Gas Oven, for Gas Dryer, Washer Hookup
Waterfront Description Beach Front, Harbor, 1/2 to 1 Mile To Beach, Beach Ownership(Public)
Roof Type Shingle
Total Parking Spaces 2
Garage Yes
Building
Lot Description Level
Foundation Concrete Perimeter
Sewer Public Sewer
Water Public
Architectural Style Cape
Others
Senior Community false
Read Less Info
Want to know what your home might be worth? Contact us for a FREE valuation!

Our team is ready to help you sell your home for the highest possible price ASAP
Bought with Joe Fazio • Engel & Volkers East Greenwich



