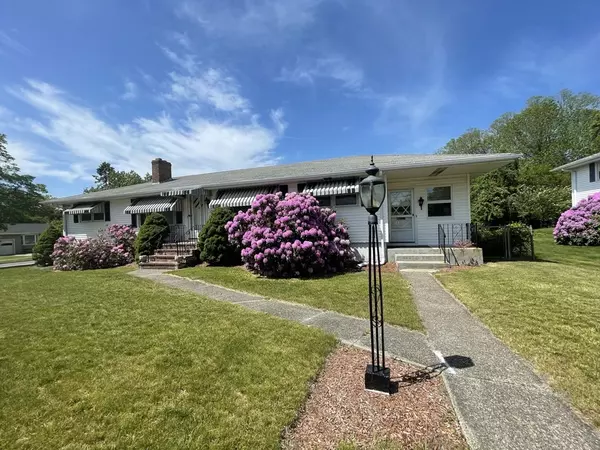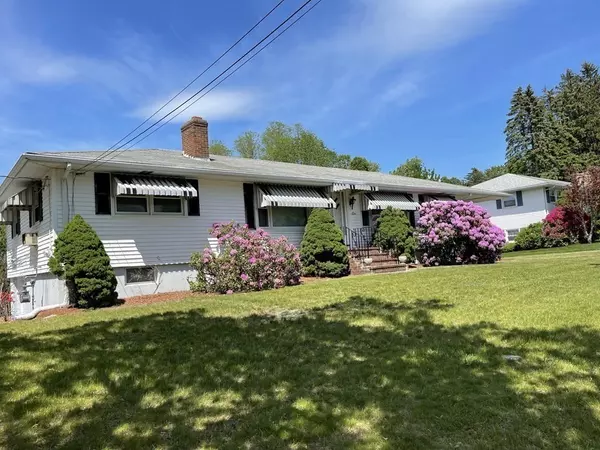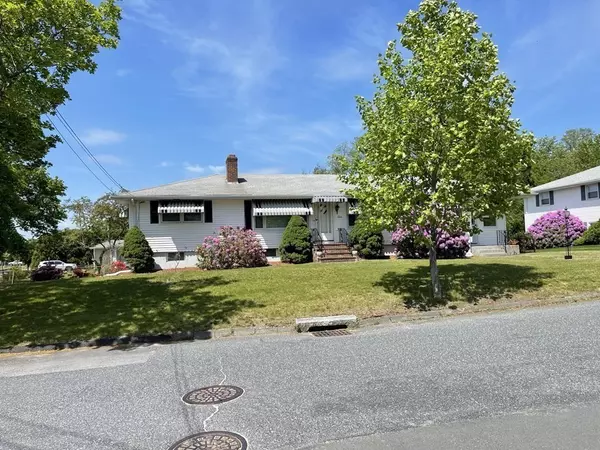For more information regarding the value of a property, please contact us for a free consultation.
Key Details
Sold Price $370,000
Property Type Single Family Home
Sub Type Single Family Residence
Listing Status Sold
Purchase Type For Sale
Square Footage 1,656 sqft
Price per Sqft $223
Subdivision Greendale
MLS Listing ID 72847294
Sold Date 09/10/21
Style Ranch
Bedrooms 3
Full Baths 2
Year Built 1960
Annual Tax Amount $4,645
Tax Year 2021
Lot Size 0.290 Acres
Acres 0.29
Property Description
Bright, Beautiful and Spacious Ranch on corner lot near schools, park, downtown and major highways in quiet Greendale neighborhood. One of the best neighborhoods in Worcester. Gorgeous hardwood floors thru out, picture windows in an open concept with 3 large spacious bedrooms and 2 full baths including a master bath. Eat-in kitchen with lots of birch wood cabinets opens to a dining room with a chandelier, wainscot and a large picture window. Updated windows, The living room is also spacious with a brick fireplace and a 2nd picture window. A beautiful, relaxing sun room with windows all around is attached to the main living level. The partially finished lower level is spacious, with a fireplace, a large picture window, a laundry area and a walk out to the patio and a large fenced in back yard. cedar closet....Garage, The utility room doubles as a workshop and provides a brand new on-demand hot water system. The neighborhood is to die for!OPEN HOUSE 1-3PM SAT JUNE 12
Location
State MA
County Worcester
Area Burncoat
Zoning RS-7
Direction Burncoat Street to Dennis Drive at corner of Thorndyke Road
Rooms
Family Room Flooring - Hardwood
Basement Full, Partially Finished, Walk-Out Access, Garage Access, Sump Pump
Primary Bedroom Level First
Dining Room Flooring - Hardwood, Window(s) - Picture, Lighting - Overhead
Kitchen Ceiling Fan(s), Flooring - Vinyl, Dining Area, Pantry, Cabinets - Upgraded, Wainscoting
Interior
Interior Features Closet - Cedar, Sun Room, Play Room, Central Vacuum, Finish - Sheetrock, Laundry Chute
Heating Baseboard, Electric Baseboard, Natural Gas, Fireplace
Cooling Wall Unit(s)
Flooring Tile, Carpet, Hardwood, Flooring - Wall to Wall Carpet
Fireplaces Number 2
Fireplaces Type Living Room
Appliance Range, Dishwasher, Disposal, Microwave, Refrigerator, Washer, Dryer, Gas Water Heater, Tank Water Heaterless, Water Heater, Utility Connections for Electric Range, Utility Connections for Electric Dryer
Laundry Laundry Chute, Electric Dryer Hookup, Exterior Access, Washer Hookup, In Basement
Exterior
Exterior Feature Rain Gutters
Garage Spaces 1.0
Fence Fenced/Enclosed, Fenced
Community Features Public Transportation, Shopping, Park, Golf, Medical Facility, Highway Access, House of Worship, Public School, University
Utilities Available for Electric Range, for Electric Dryer, Washer Hookup
Roof Type Shingle
Total Parking Spaces 4
Garage Yes
Building
Lot Description Corner Lot, Level
Foundation Concrete Perimeter
Sewer Public Sewer
Water Public
Schools
Elementary Schools Thrndyke/Worart
Middle Schools Burncoat Middle
High Schools Burncoat Senior
Others
Senior Community false
Read Less Info
Want to know what your home might be worth? Contact us for a FREE valuation!

Our team is ready to help you sell your home for the highest possible price ASAP
Bought with Marcia Velis • Property Investors & Advisors, LLC



