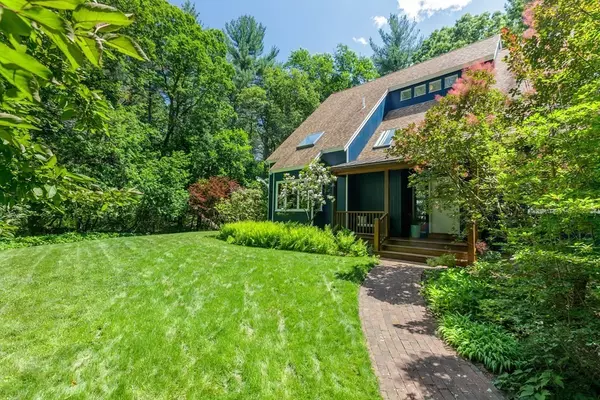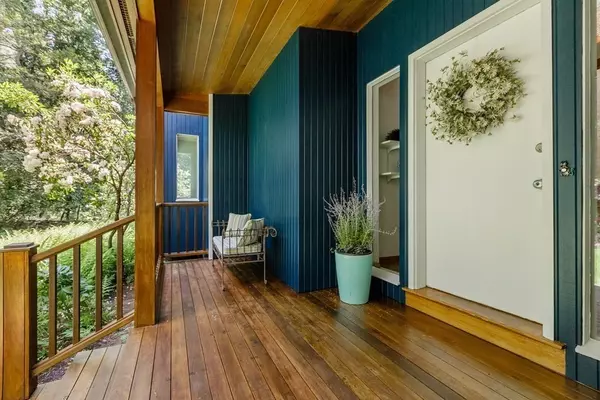For more information regarding the value of a property, please contact us for a free consultation.
Key Details
Sold Price $1,420,000
Property Type Single Family Home
Sub Type Single Family Residence
Listing Status Sold
Purchase Type For Sale
Square Footage 3,484 sqft
Price per Sqft $407
MLS Listing ID 72854871
Sold Date 09/02/21
Style Contemporary
Bedrooms 4
Full Baths 3
HOA Y/N false
Year Built 1984
Annual Tax Amount $16,223
Tax Year 2021
Lot Size 3.010 Acres
Acres 3.01
Property Description
Privately sited on a quiet cul-de-sac with 3 beautifully landscaped and wooded acres, there's so much to love about this well designed & crafted Contemporary home w/2-car garage. Sunlight fills the open floor plan w/soaring ceilings, skylights, walls of glass, beautiful hardwood flooring & outdoor spaces perfect for play & entertaining. From the gorgeous mahogany front porch, enjoy spacious living & dining rooms, a sleek, well appointed, white & granite kitchen w/center island, pantry & fireplaced sitting area offering French doors leading to a wonderful 4-season room & outdoor patio, perfect for all your summer gatherings. First floor guest suite w/full bath rounds out this level while a spacious Primary Suite w/loft area, walk-in closet & spa-like bath, plus 2 add'l bedrooms and full bath complete the second floor. The yard is a true botanical delight w/specimen trees and eclectic plantings to dazzle throughout the season. Well located close to Concord line and Carlisle center.
Location
State MA
County Middlesex
Zoning B
Direction Concord Street to Russell St to Spencer Brook Lane
Rooms
Basement Full, Partially Finished, Interior Entry, Garage Access
Primary Bedroom Level Second
Dining Room Flooring - Hardwood, Window(s) - Picture
Kitchen Flooring - Hardwood, Pantry, Countertops - Stone/Granite/Solid, Kitchen Island, Breakfast Bar / Nook, Deck - Exterior, Exterior Access, Open Floorplan, Recessed Lighting, Slider
Interior
Interior Features Balcony - Interior, Slider, Ceiling Fan(s), Ceiling - Vaulted, Lighting - Overhead, Closet, Sun Room, Exercise Room, Foyer, Mud Room, Central Vacuum, Internet Available - Unknown
Heating Forced Air, Oil
Cooling Central Air, Ductless
Flooring Tile, Carpet, Hardwood, Flooring - Stone/Ceramic Tile, Flooring - Wall to Wall Carpet
Fireplaces Number 1
Fireplaces Type Kitchen
Appliance Oven, Dishwasher, Microwave, Countertop Range, Refrigerator, Washer, Dryer, Oil Water Heater, Tank Water Heater, Utility Connections for Gas Range, Utility Connections for Electric Oven, Utility Connections for Electric Dryer
Laundry In Basement, Washer Hookup
Exterior
Exterior Feature Rain Gutters, Sprinkler System, Decorative Lighting, Stone Wall
Garage Spaces 2.0
Community Features Walk/Jog Trails, Bike Path, Conservation Area, House of Worship, Public School
Utilities Available for Gas Range, for Electric Oven, for Electric Dryer, Washer Hookup, Generator Connection
Roof Type Shingle
Total Parking Spaces 6
Garage Yes
Building
Lot Description Wooded, Sloped
Foundation Concrete Perimeter
Sewer Private Sewer
Water Private
Schools
Elementary Schools Carlisle
Middle Schools Carlisle
High Schools Cchs
Read Less Info
Want to know what your home might be worth? Contact us for a FREE valuation!

Our team is ready to help you sell your home for the highest possible price ASAP
Bought with Eileen Furth • Barrett Sotheby's International Realty



