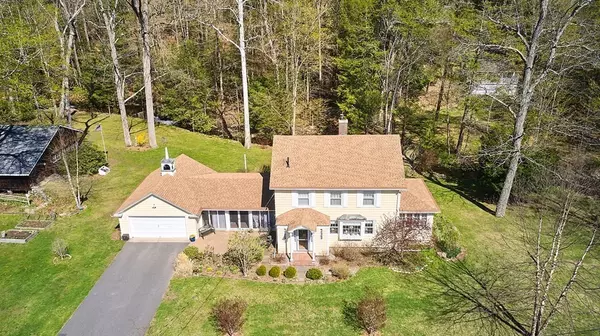For more information regarding the value of a property, please contact us for a free consultation.
Key Details
Sold Price $810,000
Property Type Single Family Home
Sub Type Single Family Residence
Listing Status Sold
Purchase Type For Sale
Square Footage 2,640 sqft
Price per Sqft $306
MLS Listing ID 72824498
Sold Date 08/16/21
Style Colonial
Bedrooms 3
Full Baths 3
HOA Y/N false
Year Built 1921
Annual Tax Amount $7,113
Tax Year 2021
Lot Size 19.600 Acres
Acres 19.6
Property Description
A guest cottage and hiking trails are part of this little piece of paradise in Shelburne. Classic colonial home with a beautiful new custom kitchen, open to a lovely family room with a fireplace and views of the backyard and Dragon Brook. Formal dining room, large living room with another fireplace and a great sunroom adds even more finished space. The first floor also has a full bath with classic tile and a custom laundry area. On the second floor is the primary bedroom and bathroom with tile finishes and a steam shower, along with two additional bedrooms and another classically tiled full bath. There is a wonderful completely redone guest cottage with a gas fireplace, currently being rented as an airbnb - www.airbnb.com/rooms/31208013. The property also has a 42x40 clear span barn with a wood stove and a 24x24 2 bay pole barn. Enjoy mapped hiking trails and the brook and dam to cool off in. The house also provides a large screened in breezeway with marble flooring to enjoy.
Location
State MA
County Franklin
Zoning R1
Direction Route 2 to Shelburne Center Road. Bardwells Ferry is off from Shelburne Center Road.
Rooms
Family Room Flooring - Wood, Remodeled
Basement Full, Crawl Space, Interior Entry, Concrete
Primary Bedroom Level Second
Dining Room Flooring - Hardwood, Chair Rail
Kitchen Closet/Cabinets - Custom Built, Flooring - Hardwood, Countertops - Stone/Granite/Solid, Kitchen Island, Remodeled
Interior
Interior Features Breezeway, Sun Room
Heating Forced Air, Heat Pump, Oil
Cooling Central Air
Flooring Wood, Tile, Flooring - Hardwood, Flooring - Marble
Fireplaces Number 2
Fireplaces Type Family Room, Living Room
Appliance Range, Dishwasher, Refrigerator, Washer, Dryer, Wine Refrigerator, Oil Water Heater, Utility Connections for Gas Range, Utility Connections for Gas Oven
Laundry First Floor
Exterior
Exterior Feature Rain Gutters, Storage, Professional Landscaping, Garden, Other
Garage Spaces 2.0
Community Features Walk/Jog Trails, Highway Access, House of Worship, Private School, Public School
Utilities Available for Gas Range, for Gas Oven
Waterfront Description Waterfront, Stream, Frontage, Walk to, Creek
View Y/N Yes
View Scenic View(s)
Roof Type Shingle
Total Parking Spaces 4
Garage Yes
Building
Lot Description Level, Sloped
Foundation Concrete Perimeter
Sewer Private Sewer
Water Private
Architectural Style Colonial
Schools
Elementary Schools Shelburne
Middle Schools Mohawk
High Schools Mohawk
Others
Acceptable Financing Seller W/Participate
Listing Terms Seller W/Participate
Read Less Info
Want to know what your home might be worth? Contact us for a FREE valuation!

Our team is ready to help you sell your home for the highest possible price ASAP
Bought with Lisa Palumbo • Delap Real Estate LLC



