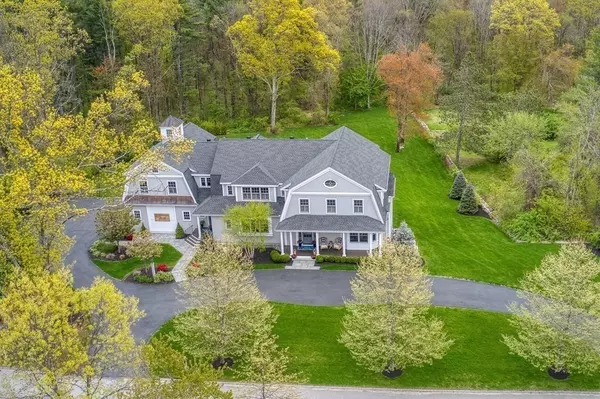For more information regarding the value of a property, please contact us for a free consultation.
Key Details
Sold Price $2,325,000
Property Type Single Family Home
Sub Type Single Family Residence
Listing Status Sold
Purchase Type For Sale
Square Footage 8,857 sqft
Price per Sqft $262
MLS Listing ID 72833395
Sold Date 08/09/21
Style Colonial, Shingle
Bedrooms 5
Full Baths 6
Half Baths 2
HOA Y/N false
Year Built 2014
Annual Tax Amount $37,660
Tax Year 2021
Lot Size 2.560 Acres
Acres 2.56
Property Description
Exquisite 2014 Energy Star 5BR Shingle Style built by premier Bentley Builders is impressively set on 2 gorgeous acres in Hanover Hills approached by circular drive leading to a mahogany porch & two-story foyer. Expansive floorplan is appointed w/finest details, distinctive finishes & whimsical touches like sliding barn doors, shiplap accents, walls of glass, gleaming oak flooring, coffered ceilings, grand marble accents & state-of-the-art surround sound throughout. Encompassing 3 levels of living space, the interior flows flawlessly. Expansive chefs' kitchen w/premium appliances & granite/mahogany island opens to a welcoming FR w/fieldstone FP leading to screen porch that wraps around to the outdoor deck, perfect for all the warm weather days. Retreat to master suite oasis w/sitting room, marble bath w/radiant heat & air-jet tub. 4 add'l BRs all en-suite. Enjoy finished LL w/home bar, media & rec rooms. Adjacent to conservation land & trails. Plus top notch schools, welcome HOME!
Location
State MA
County Middlesex
Zoning B
Direction From Carlisle Center Rotary, take Westford St to Johnson Road.
Rooms
Family Room Coffered Ceiling(s), Flooring - Hardwood, Balcony / Deck, French Doors, Exterior Access, Open Floorplan, Recessed Lighting
Basement Full, Partially Finished, Walk-Out Access, Interior Entry
Primary Bedroom Level Second
Dining Room Flooring - Hardwood, Window(s) - Bay/Bow/Box
Kitchen Coffered Ceiling(s), Flooring - Hardwood, Countertops - Stone/Granite/Solid, Countertops - Upgraded, Kitchen Island, Wet Bar, Cabinets - Upgraded, Recessed Lighting, Wine Chiller, Gas Stove
Interior
Interior Features Bathroom - 3/4, Home Office, Media Room, Bathroom, Play Room, Central Vacuum, Wired for Sound, Other
Heating Forced Air, Natural Gas
Cooling Central Air
Flooring Tile, Carpet, Marble, Hardwood, Stone / Slate, Flooring - Hardwood, Flooring - Wall to Wall Carpet, Flooring - Stone/Ceramic Tile
Fireplaces Number 2
Fireplaces Type Family Room, Living Room
Appliance Range, Oven, Dishwasher, Microwave, Refrigerator, Washer, Dryer, Wine Refrigerator, Vacuum System, Gas Water Heater, Utility Connections for Gas Range, Utility Connections for Electric Oven, Utility Connections for Electric Dryer
Laundry Flooring - Stone/Ceramic Tile, Gas Dryer Hookup, Second Floor, Washer Hookup
Exterior
Exterior Feature Rain Gutters, Professional Landscaping, Sprinkler System, Stone Wall
Garage Spaces 3.0
Community Features Shopping, Walk/Jog Trails, Conservation Area, Private School, Public School
Utilities Available for Gas Range, for Electric Oven, for Electric Dryer, Washer Hookup
Roof Type Shingle
Total Parking Spaces 8
Garage Yes
Building
Lot Description Cul-De-Sac, Easements, Cleared, Gentle Sloping
Foundation Concrete Perimeter
Sewer Private Sewer
Water Private
Schools
Elementary Schools Carlisle Public
Middle Schools Carlisle Public
High Schools Concordcarlisle
Others
Senior Community false
Acceptable Financing Contract
Listing Terms Contract
Read Less Info
Want to know what your home might be worth? Contact us for a FREE valuation!

Our team is ready to help you sell your home for the highest possible price ASAP
Bought with Senkler, Pasley & Whitney • Coldwell Banker Realty - Concord



