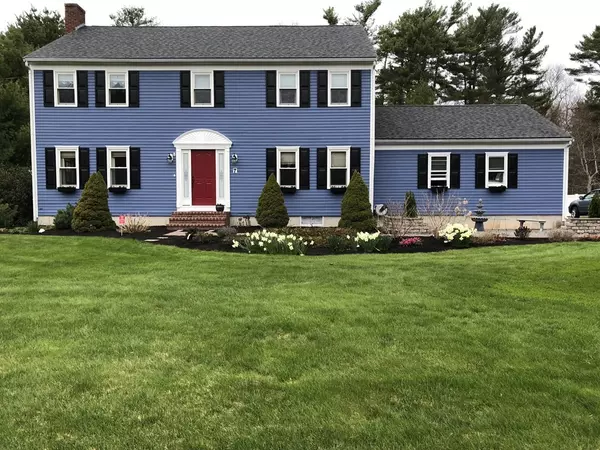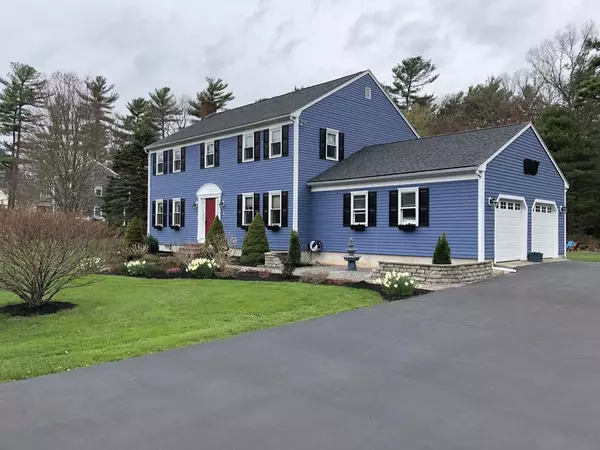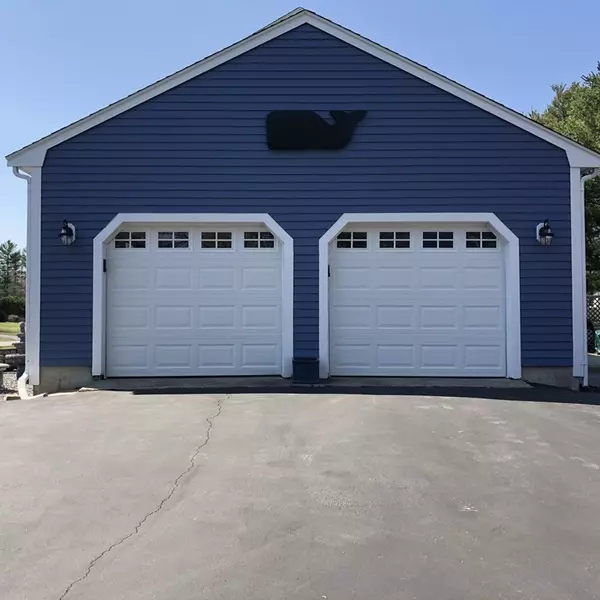For more information regarding the value of a property, please contact us for a free consultation.
Key Details
Sold Price $579,000
Property Type Single Family Home
Sub Type Single Family Residence
Listing Status Sold
Purchase Type For Sale
Square Footage 2,400 sqft
Price per Sqft $241
Subdivision Sherwood Acres
MLS Listing ID 72821040
Sold Date 08/02/21
Style Colonial
Bedrooms 4
Full Baths 2
HOA Y/N false
Year Built 1989
Annual Tax Amount $5,051
Tax Year 2021
Lot Size 0.750 Acres
Acres 0.75
Property Description
Beautifully maintained custom Colonial located in a quiet subdivision. Built in 1987 and lovingly maintained by original owners with many recent updates... Andersen windows/sliders, Pella garage doors, new roof, etc... Enjoy cozy nights watching the fire in the Living Room with wood stove. Open 1st floor layout. Spacious working kitchen with stainless appliances, vented range hood/microwave, Granite countertops and Breakfast Bar. Double sliders in the bright, airy Family Room lead to a large 2 level deck with power awning overlooking the pool. Second floor features a large Master Bedroom with Sink/Vanity, 3 comfortable bedrooms and a quiet Home Office. Basement features a finished Home Gym, separateLaundry Area, Work Bench and lots of storage space. Attached 2 car garage & storage sheds provide additional enclosed space. Backup generator installed. Large manicured yard with plantings, sprinkler system, patio and separate fire pit for relaxing & entertaining. 1/2 mile to schools.
Location
State MA
County Bristol
Zoning 1
Direction use GPS
Rooms
Family Room Flooring - Hardwood, Exterior Access, Open Floorplan, Slider
Basement Full, Partially Finished, Interior Entry, Bulkhead, Concrete
Primary Bedroom Level Second
Dining Room Flooring - Hardwood, Chair Rail
Kitchen Closet, Flooring - Stone/Ceramic Tile, Window(s) - Picture, Countertops - Stone/Granite/Solid, Breakfast Bar / Nook, Stainless Steel Appliances
Interior
Interior Features Closet, Office, Exercise Room, Finish - Sheetrock
Heating Baseboard, Oil, Wood
Cooling Window Unit(s), Wall Unit(s)
Flooring Tile, Carpet, Hardwood, Flooring - Wall to Wall Carpet
Fireplaces Number 1
Appliance Range, Dishwasher, Microwave, Refrigerator, Washer, Dryer, ENERGY STAR Qualified Refrigerator, ENERGY STAR Qualified Dryer, ENERGY STAR Qualified Dishwasher, ENERGY STAR Qualified Washer, Range Hood, Range - ENERGY STAR, Oven - ENERGY STAR, Oil Water Heater, Plumbed For Ice Maker, Utility Connections for Electric Range, Utility Connections for Electric Oven, Utility Connections for Electric Dryer
Laundry In Basement, Washer Hookup
Exterior
Exterior Feature Rain Gutters, Storage, Professional Landscaping, Sprinkler System, Garden
Garage Spaces 2.0
Pool Above Ground
Community Features Shopping, Pool, Tennis Court(s), Park, Golf, Highway Access, Public School
Utilities Available for Electric Range, for Electric Oven, for Electric Dryer, Washer Hookup, Icemaker Connection
Roof Type Shingle
Total Parking Spaces 10
Garage Yes
Private Pool true
Building
Lot Description Wooded
Foundation Concrete Perimeter
Sewer Private Sewer
Water Private
Architectural Style Colonial
Schools
Elementary Schools Achusnet
Middle Schools Ford
High Schools Choice
Others
Senior Community false
Read Less Info
Want to know what your home might be worth? Contact us for a FREE valuation!

Our team is ready to help you sell your home for the highest possible price ASAP
Bought with The Kozak Team • The Mello Group, Inc.



