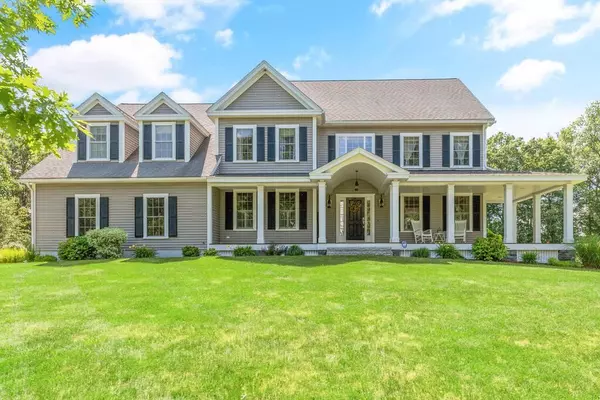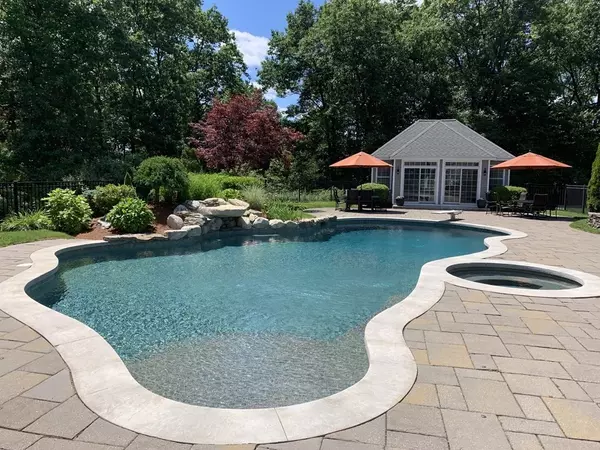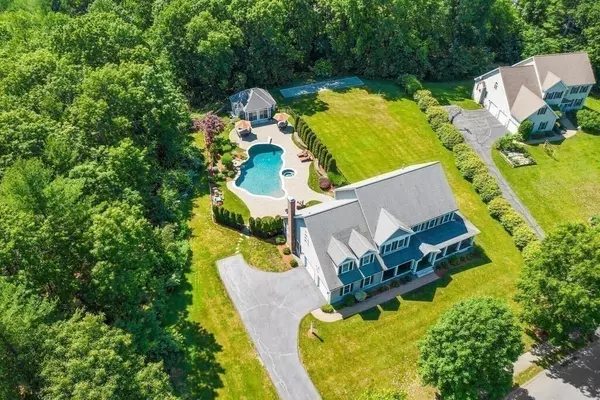For more information regarding the value of a property, please contact us for a free consultation.
Key Details
Sold Price $1,400,000
Property Type Single Family Home
Sub Type Single Family Residence
Listing Status Sold
Purchase Type For Sale
Square Footage 5,135 sqft
Price per Sqft $272
Subdivision Apple D'Or
MLS Listing ID 72851472
Sold Date 08/02/21
Style Colonial
Bedrooms 4
Full Baths 2
Half Baths 3
HOA Y/N false
Year Built 2003
Annual Tax Amount $14,952
Tax Year 2021
Lot Size 0.920 Acres
Acres 0.92
Property Description
All you need is in this spectacular colonial in desirable Apple D'Or neighborhood. Sip your morning coffee on the inviting farmers porch. Plenty of room to entertain in your open concept kitchen & FR with woodburning FP. Must have mudroom off kitchen & garage. Work from home in dedicated 1st floor office space. 2nd floor boasts laundry room, 4 BRs including a master suite with MBath & nearly 200 sq ft custom closet space. Lower level with media room & game room, gas FP, half bath, personal home gym with sauna. Step off your kitchen deck to your private oasis. Huge custom heated river rock pool with a hot tub & waterfall. This prof landscaped resort style pool area includes spacious stone patio & separate pool house with custom mill work, gas FP, kitchen, half bath & attic for additional storage. Enjoy the custom bocce area & plenty of yard space for the kids/pets. Over $625K of improvements. Additional potential expansion in unfinished walk up attic with 6 BR septic design installed
Location
State MA
County Middlesex
Zoning R
Direction Rte 119 (Great Road) to Grist Mill Rd
Rooms
Family Room Cathedral Ceiling(s), Ceiling Fan(s), Flooring - Hardwood, Cable Hookup, Open Floorplan, Recessed Lighting, Sunken
Basement Full, Partially Finished, Interior Entry, Bulkhead
Primary Bedroom Level Second
Dining Room Flooring - Hardwood, Crown Molding
Kitchen Flooring - Hardwood, Flooring - Stone/Ceramic Tile, Dining Area, Balcony / Deck, Pantry, Countertops - Stone/Granite/Solid, Countertops - Upgraded, Kitchen Island, Deck - Exterior, Open Floorplan, Recessed Lighting, Remodeled, Slider, Stainless Steel Appliances, Gas Stove, Lighting - Pendant
Interior
Interior Features Closet, Chair Rail, Recessed Lighting, Wainscoting, Lighting - Overhead, Cable Hookup, Steam / Sauna, Closet - Walk-in, Open Floor Plan, Walk-in Storage, Bathroom - Half, Ceiling Fan(s), Closet/Cabinets - Custom Built, Dining Area, Countertops - Stone/Granite/Solid, Kitchen Island, Attic Access, Dressing Room, Slider, Lighting - Sconce, Peninsula, Mud Room, Office, Exercise Room, Media Room, Game Room, Sauna/Steam/Hot Tub, Wired for Sound, High Speed Internet
Heating Forced Air, Natural Gas, Fireplace
Cooling Central Air, Dual
Flooring Tile, Carpet, Marble, Hardwood, Flooring - Stone/Ceramic Tile, Flooring - Hardwood, Flooring - Wall to Wall Carpet
Fireplaces Number 3
Fireplaces Type Family Room
Appliance Range, Dishwasher, Microwave, Refrigerator, Gas Water Heater, Tank Water Heaterless, Plumbed For Ice Maker, Utility Connections for Gas Oven, Utility Connections for Electric Dryer
Laundry Flooring - Stone/Ceramic Tile, Electric Dryer Hookup, Recessed Lighting, Washer Hookup, Second Floor
Exterior
Exterior Feature Rain Gutters, Professional Landscaping, Sprinkler System, Decorative Lighting, Stone Wall
Garage Spaces 2.0
Fence Fenced/Enclosed, Fenced, Invisible
Pool Pool - Inground Heated
Community Features Public Transportation, Shopping, Park, Walk/Jog Trails, Stable(s), Golf, Medical Facility, Bike Path, Conservation Area, Highway Access, House of Worship, Private School, Public School, T-Station, University, Sidewalks
Utilities Available for Gas Oven, for Electric Dryer, Washer Hookup, Icemaker Connection
Waterfront Description Beach Front, Lake/Pond, 1 to 2 Mile To Beach
Roof Type Shingle
Total Parking Spaces 5
Garage Yes
Private Pool true
Building
Lot Description Easements
Foundation Concrete Perimeter
Sewer Private Sewer
Water Public
Schools
Elementary Schools Shaker & Russel
Middle Schools Littleton
High Schools Littleton
Others
Senior Community false
Acceptable Financing Contract
Listing Terms Contract
Read Less Info
Want to know what your home might be worth? Contact us for a FREE valuation!

Our team is ready to help you sell your home for the highest possible price ASAP
Bought with Christine Norcross & Partners • William Raveis R.E. & Home Services



