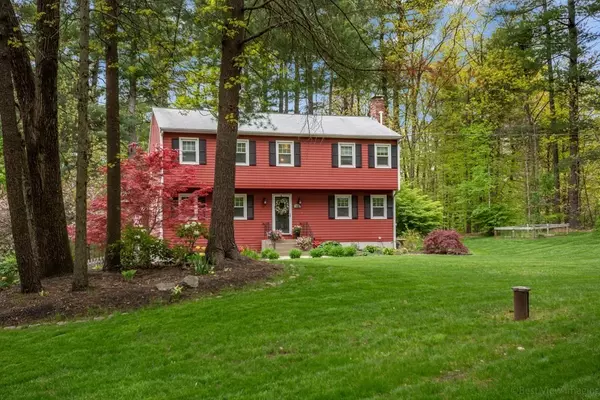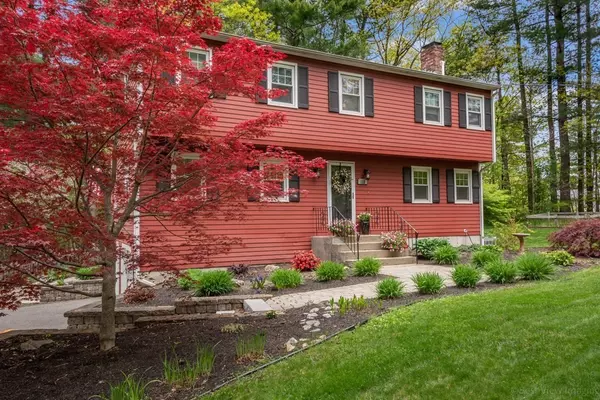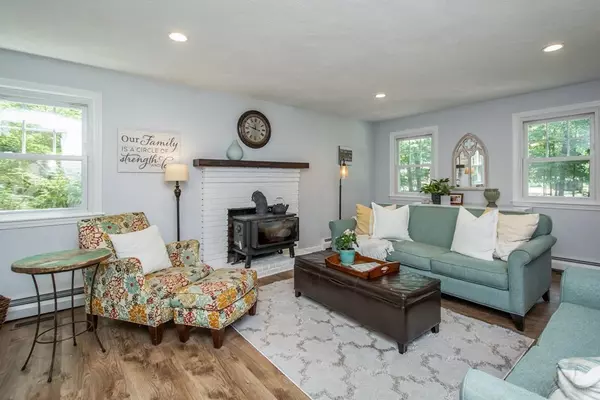For more information regarding the value of a property, please contact us for a free consultation.
Key Details
Sold Price $720,000
Property Type Single Family Home
Sub Type Single Family Residence
Listing Status Sold
Purchase Type For Sale
Square Footage 2,160 sqft
Price per Sqft $333
MLS Listing ID 72847894
Sold Date 07/29/21
Style Colonial
Bedrooms 4
Full Baths 2
Half Baths 1
Year Built 1981
Annual Tax Amount $8,827
Tax Year 2021
Lot Size 1.040 Acres
Acres 1.04
Property Description
This quintessential New England home is set well off the road, nestled among an expansive green lawn, mature trees & flowering gardens - truly the perfect backdrop for an updated 4 bedroom garrison colonial! Lovely new vinyl plank flooring adorns the entire first floor, anchored by a fabulous family room with a wood stove fireplace framed by a white brick surround. The farmers kitchen affords ample space to cook & gather, with a movable butcher top island. The versatile floor plan provides several options for a dining/living room & office. Four bedrooms with newly installed carpet and two full baths (including an en-suite master) completes the second floor. You will be wow'd by the charming screened porch overlooking the grounds! So much room inside & out to gather with family & friends. THIS ONE IS SPECIAL! Steps from the Whitetail Woods Conservation trails; easy access to the highway, commuter rail and shops at The Point. OH Sat 10am-noon, Sun 1-3pm. BIDS DUE 6/14 @ 10AM.
Location
State MA
County Middlesex
Zoning RES
Direction Rte 2A to Spectacle Pond Road OR Rte 119 to Hartwell Avenue to Spectacle Pond Road.
Rooms
Family Room Flooring - Laminate
Basement Partial, Interior Entry, Garage Access, Concrete, Unfinished
Primary Bedroom Level Second
Dining Room Flooring - Laminate
Kitchen Flooring - Laminate, Dining Area
Interior
Interior Features Sun Room
Heating Baseboard, Oil
Cooling Central Air
Flooring Tile, Carpet, Laminate
Fireplaces Number 1
Fireplaces Type Family Room
Appliance Range, Dishwasher, Microwave, Refrigerator, Washer, Dryer, Water Treatment, Electric Water Heater, Plumbed For Ice Maker, Utility Connections for Electric Range, Utility Connections for Electric Dryer
Laundry Electric Dryer Hookup, Washer Hookup, First Floor
Exterior
Exterior Feature Storage
Garage Spaces 2.0
Fence Fenced/Enclosed
Community Features Public Transportation, Shopping, Walk/Jog Trails, Conservation Area, Highway Access, House of Worship, Public School
Utilities Available for Electric Range, for Electric Dryer, Washer Hookup, Icemaker Connection
Roof Type Shingle
Total Parking Spaces 6
Garage Yes
Building
Lot Description Easements, Level
Foundation Concrete Perimeter
Sewer Private Sewer
Water Private
Architectural Style Colonial
Schools
Elementary Schools Shaker/Russell
Middle Schools Littleton
High Schools Littleton Hs
Others
Acceptable Financing Contract
Listing Terms Contract
Read Less Info
Want to know what your home might be worth? Contact us for a FREE valuation!

Our team is ready to help you sell your home for the highest possible price ASAP
Bought with The Tom and Joanne Team • Gibson Sotheby's International Realty



