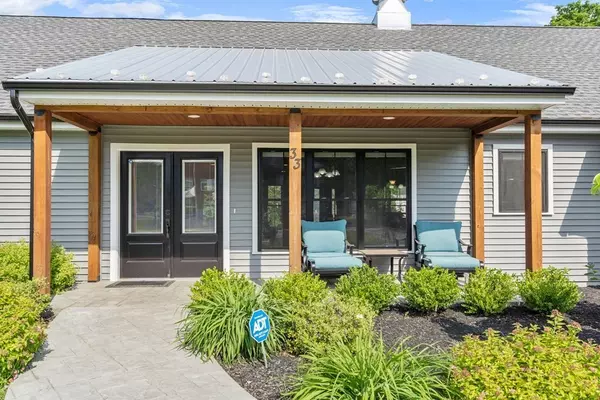For more information regarding the value of a property, please contact us for a free consultation.
Key Details
Sold Price $695,500
Property Type Single Family Home
Sub Type Single Family Residence
Listing Status Sold
Purchase Type For Sale
Square Footage 1,900 sqft
Price per Sqft $366
MLS Listing ID 72846507
Sold Date 07/28/21
Style Ranch
Bedrooms 3
Full Baths 2
HOA Y/N false
Year Built 2018
Annual Tax Amount $7,839
Tax Year 2021
Lot Size 0.440 Acres
Acres 0.44
Property Description
BETTER THAN NEW! Absolute STAND-OUT, CUSTOM-BUILT RANCH is MOVE-IN ready! This 3-year young home sits on a corner lot with great CURB APPEAL!! An OPEN FLOOR plan & ONE-LEVEL living offers farmhouse chic interior design, complete w/authentic barn doors, shiplap, & custom millwork! The kitchen w/custom cabinetry, SS appliances, pot-filler faucet, farmers sink, breakfast bar, & GAS cooking is perfection! The Owner's suite is spacious w/a GORGEOUS bath & large custom walk-in closet. Separate from the owner's suite are two addt'l main level bedrooms, w/a connecting barn door and the 2nd full bath. This home offers it all: CENTRAL A/C, HARDWOOD FLOORING, GAS FIREPLACE, NO STAIRS TO ENTRY or THROUGHOUT, a TWO-CAR garage, TONS OF STORAGE space. Enjoy a fully fenced-in yard, a Reeds Ferry shed, and large deck to enjoy morning coffee and afternoon relaxation. There is a full walk out unfinished basement with tons of potential. For the discriminating buyer!! A pleasure to show.
Location
State MA
County Worcester
Zoning 1
Direction East Main St to Hopkinton Rd to School St.
Rooms
Family Room Flooring - Hardwood, Open Floorplan, Recessed Lighting
Basement Full, Walk-Out Access, Interior Entry
Primary Bedroom Level First
Dining Room Flooring - Hardwood, Open Floorplan, Recessed Lighting
Kitchen Flooring - Hardwood, Countertops - Stone/Granite/Solid, Handicap Accessible, Breakfast Bar / Nook, Open Floorplan, Recessed Lighting, Stainless Steel Appliances, Pot Filler Faucet, Gas Stove
Interior
Heating Forced Air, Propane, ENERGY STAR Qualified Equipment
Cooling Central Air, ENERGY STAR Qualified Equipment
Flooring Tile, Hardwood
Fireplaces Number 1
Fireplaces Type Family Room
Appliance Range, Dishwasher, Microwave, Refrigerator, Washer, Dryer, Propane Water Heater, Utility Connections for Gas Range
Laundry Flooring - Hardwood, First Floor, Washer Hookup
Exterior
Exterior Feature Decorative Lighting
Garage Spaces 2.0
Community Features Public Transportation, Shopping, Highway Access, Public School
Utilities Available for Gas Range, Washer Hookup
Roof Type Shingle, Metal
Total Parking Spaces 4
Garage Yes
Building
Lot Description Corner Lot
Foundation Concrete Perimeter
Sewer Private Sewer
Water Public
Architectural Style Ranch
Schools
Middle Schools Miscoe
High Schools Nipmuc Regional
Others
Senior Community false
Read Less Info
Want to know what your home might be worth? Contact us for a FREE valuation!

Our team is ready to help you sell your home for the highest possible price ASAP
Bought with Isializ Calderon • Redfin Corp.



