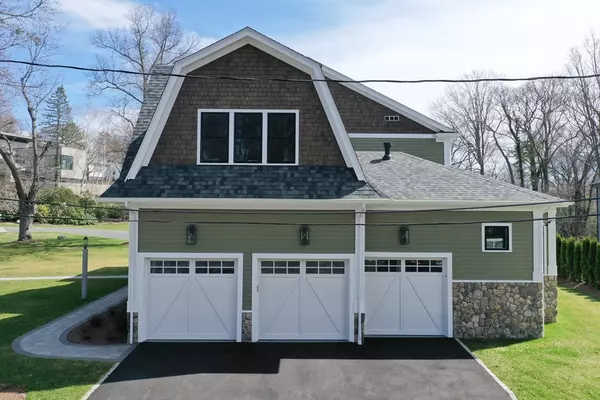For more information regarding the value of a property, please contact us for a free consultation.
Key Details
Sold Price $2,900,000
Property Type Single Family Home
Sub Type Single Family Residence
Listing Status Sold
Purchase Type For Sale
Square Footage 6,358 sqft
Price per Sqft $456
Subdivision Munroe Hill
MLS Listing ID 72815156
Sold Date 07/27/21
Style Colonial
Bedrooms 6
Full Baths 6
Half Baths 1
HOA Y/N false
Year Built 2020
Tax Year 2021
Lot Size 0.360 Acres
Acres 0.36
Property Description
Introducing 32 Eliot Road in Munroe Hill, a highly sought after Lexington neighborhood. This custom built colonial exemplifies a harmonious balance between modern & contemporary design. A gorgeous tiled grand foyer sets the tone for the attention to detail found throughout the home. On the first floor, the living room is adorned with coffered ceilings, custom crown molding, & features a gas fireplace. Adjacent, the kitchen boasts an oversized island, SubZero + Wolf appliances, a sunlit breakfast nook, & a butlers pantry connecting the kitchen to the formal dining room. Upstairs, in addition to 3 beds w/ en suit baths, a lush master bedroom boasts a cozy gas fireplace, his + hers W/I closets, & a luxurious en-suite bathroom. A finished basement offers even more entering space with a kitchennete, an additional bedroom, full bath, and temp. controlled wine storage. Additional features include a 3 car garage, rear patio, office space, custom mudroom area, the list goes on! Don't miss out!
Location
State MA
County Middlesex
Zoning RO
Direction Mass Ave > Pelham Road > Eliot Road
Rooms
Family Room Flooring - Hardwood
Basement Partially Finished, Interior Entry
Primary Bedroom Level Second
Dining Room Flooring - Hardwood, Window(s) - Picture, Wainscoting, Lighting - Overhead
Kitchen Closet/Cabinets - Custom Built, Flooring - Hardwood, Countertops - Stone/Granite/Solid, Kitchen Island, Breakfast Bar / Nook, Exterior Access, Open Floorplan, Recessed Lighting, Second Dishwasher, Stainless Steel Appliances, Pot Filler Faucet, Wine Chiller, Lighting - Overhead
Interior
Interior Features Bathroom - Full, Recessed Lighting, Pot Filler Faucet, Storage, Bathroom - Tiled With Shower Stall, Closet, Lighting - Overhead, Bonus Room, Bedroom, Bathroom, Central Vacuum, Wet Bar
Heating Forced Air, Natural Gas
Cooling Central Air
Flooring Tile, Vinyl, Marble, Hardwood
Fireplaces Number 2
Fireplaces Type Living Room, Master Bedroom
Appliance Range, Oven, Dishwasher, Disposal, Microwave, Refrigerator, Freezer, Wine Refrigerator, Vacuum System, Range Hood, Gas Water Heater, Utility Connections for Gas Range
Laundry Closet/Cabinets - Custom Built, Second Floor
Exterior
Exterior Feature Sprinkler System
Garage Spaces 3.0
Community Features Public Transportation, Shopping, Tennis Court(s), Park, Walk/Jog Trails, Highway Access, House of Worship, Public School
Utilities Available for Gas Range
Roof Type Shingle
Total Parking Spaces 6
Garage Yes
Building
Lot Description Corner Lot
Foundation Concrete Perimeter
Sewer Public Sewer
Water Public
Architectural Style Colonial
Schools
Elementary Schools Bowman
Middle Schools Clarke
High Schools Lhs
Read Less Info
Want to know what your home might be worth? Contact us for a FREE valuation!

Our team is ready to help you sell your home for the highest possible price ASAP
Bought with Hildy Mazur • Compass



