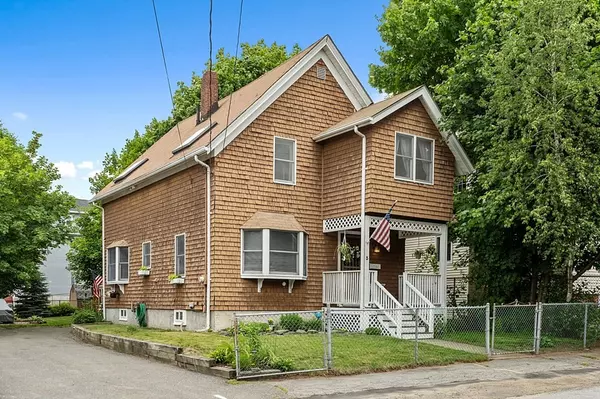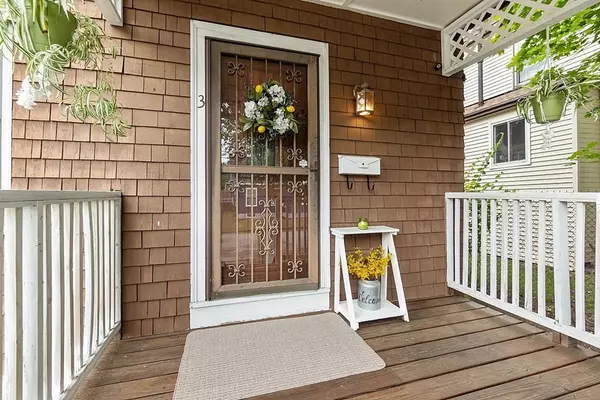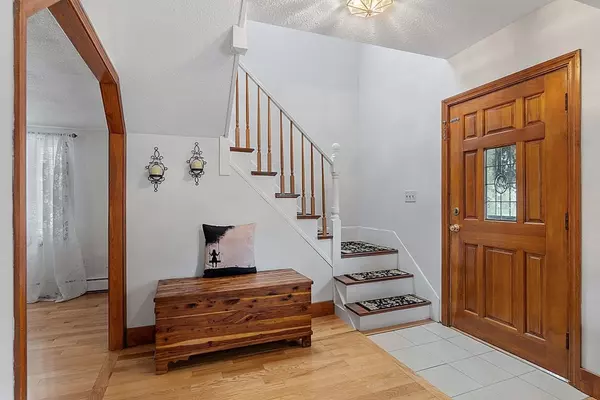For more information regarding the value of a property, please contact us for a free consultation.
Key Details
Sold Price $450,000
Property Type Single Family Home
Sub Type Single Family Residence
Listing Status Sold
Purchase Type For Sale
Square Footage 1,331 sqft
Price per Sqft $338
Subdivision Bradford
MLS Listing ID 72843784
Sold Date 07/26/21
Style Antique
Bedrooms 3
Full Baths 1
Half Baths 1
HOA Y/N false
Year Built 1900
Annual Tax Amount $4,013
Tax Year 2021
Property Description
Don't miss out on your chance to own this well maintained 3 bedroom 1.5 bath New Englander. The home features an eat-in kitchen w/all new stainless steel appliances,including a wine fridge & a gas stove w/wifi connection & granite counters.The home has hardwood floors,& new berber carpeting,ceiling fans,recessed lighting,skylights & a pull down attic stair access for more storage.There is laundry in the 1/2 bath,formal dining room and living room complete the fist floor.The 2nd floor has the master bedroom with a walk in closet,2 additional bedroom,a full bath with tiled tub surround & an office area.The oil burner is only 6 years old & a new hot water tank was installed in 11/19.The exterior of the home features a well manicured and landscaped yard,a 16x16 composite deck with a hard piped natural gas grill.The yard is partially fenced in with a paved driveway.There is a 16 x 10 insulated & sheet rocked shed,w/power,air conditioning & workbench.Showings begin Saturday June 5,2021.
Location
State MA
County Essex
Area Bradford
Zoning 101
Direction Salem St to S.Webster St.
Rooms
Basement Full, Interior Entry, Bulkhead, Sump Pump, Concrete, Unfinished
Primary Bedroom Level Second
Interior
Interior Features Office
Heating Baseboard, Oil
Cooling None
Flooring Vinyl, Carpet, Hardwood
Appliance Range, Dishwasher, Microwave, Refrigerator, Washer, Dryer, Wine Refrigerator, Electric Water Heater, Tank Water Heater, Utility Connections for Gas Range, Utility Connections for Gas Oven, Utility Connections for Gas Dryer
Laundry First Floor, Washer Hookup
Exterior
Exterior Feature Rain Gutters, Storage
Fence Fenced
Community Features Public Transportation, Shopping, Park, Walk/Jog Trails, Medical Facility, Laundromat, Highway Access, House of Worship, Private School, Public School, University
Utilities Available for Gas Range, for Gas Oven, for Gas Dryer, Washer Hookup
Roof Type Shingle
Total Parking Spaces 5
Garage No
Building
Lot Description Level
Foundation Stone, Brick/Mortar
Sewer Public Sewer
Water Public
Schools
High Schools Haverhill High
Others
Senior Community false
Read Less Info
Want to know what your home might be worth? Contact us for a FREE valuation!

Our team is ready to help you sell your home for the highest possible price ASAP
Bought with Michael Cappadona • Custom Home Realty, Inc.
GET MORE INFORMATION




