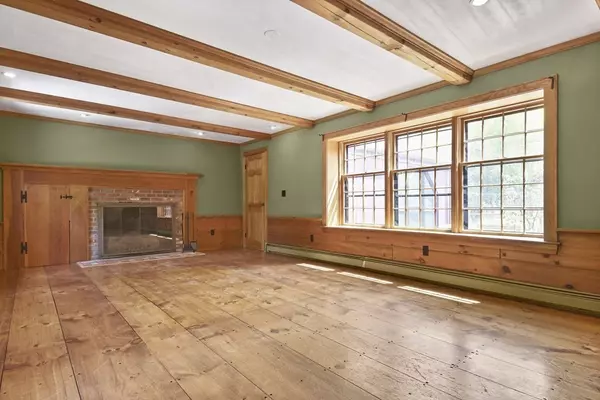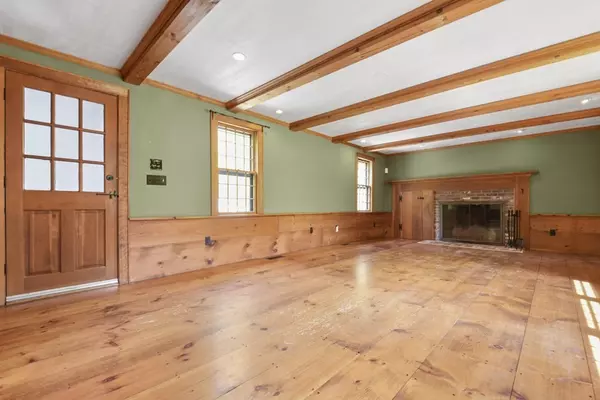For more information regarding the value of a property, please contact us for a free consultation.
Key Details
Sold Price $720,000
Property Type Single Family Home
Sub Type Single Family Residence
Listing Status Sold
Purchase Type For Sale
Square Footage 3,452 sqft
Price per Sqft $208
Subdivision Wilder Farms
MLS Listing ID 72833898
Sold Date 06/15/21
Style Colonial
Bedrooms 4
Full Baths 2
Half Baths 1
HOA Y/N false
Year Built 1995
Annual Tax Amount $12,900
Tax Year 2021
Lot Size 5.070 Acres
Acres 5.07
Property Description
Breath-taking Shaker Colonial nestled on over 5 acres is set back on a private drive in the highly sought after Wilder Farms! Inside you will be greeted by a fireplaced living room, dining room, beautiful wide pine flooring, beamed plaster ceilings, cherry countertops & tons of natural light that flows into the open concept kitchen.Possible 5th bedroom on 1st floor. Upstairs are 3 generously sized bedrooms including a Master fireplaced suite. Walk up access to attic for additional storage. The lower level offers a finished bonus room. Central Air! Spend the warmer months in the screened porch looking out to the spacious backyard or gardening in the raised bed gardens! Excellent commuter location in a great community offering top rated schools with close proximity to hiking, orchards, a winery, farms, golf & more!
Location
State MA
County Worcester
Zoning R1
Direction Main St (Rt 117) to Wilder Road house at end of common drive
Rooms
Family Room Beamed Ceilings, Flooring - Wood, Cable Hookup, Exterior Access, Recessed Lighting, Wainscoting
Basement Full, Partially Finished, Interior Entry, Bulkhead, Sump Pump, Radon Remediation System, Concrete
Primary Bedroom Level Second
Dining Room Flooring - Wood, Chair Rail
Kitchen Flooring - Wood, Dining Area, Countertops - Upgraded, Breakfast Bar / Nook, Recessed Lighting, Stainless Steel Appliances
Interior
Interior Features Cable Hookup, Recessed Lighting, Chair Rail, Bonus Room, Den, Wine Cellar, Foyer
Heating Baseboard, Propane
Cooling Central Air
Flooring Wood, Tile, Carpet, Pine, Flooring - Wall to Wall Carpet, Flooring - Wood
Fireplaces Number 2
Fireplaces Type Family Room, Master Bedroom
Appliance Range, Dishwasher, Refrigerator, Propane Water Heater, Tank Water Heaterless, Plumbed For Ice Maker, Utility Connections for Gas Range, Utility Connections for Electric Dryer
Laundry Washer Hookup
Exterior
Exterior Feature Rain Gutters, Storage, Garden
Garage Spaces 2.0
Community Features Shopping, Tennis Court(s), Park, Walk/Jog Trails, Stable(s), Golf, Highway Access, Public School
Utilities Available for Gas Range, for Electric Dryer, Washer Hookup, Icemaker Connection
Roof Type Shingle
Total Parking Spaces 8
Garage Yes
Building
Lot Description Cleared, Level
Foundation Concrete Perimeter
Sewer Private Sewer
Water Private
Architectural Style Colonial
Schools
Elementary Schools Florece Sawyer
Middle Schools Florence Sawyer
High Schools Nashoba Reg'L
Read Less Info
Want to know what your home might be worth? Contact us for a FREE valuation!

Our team is ready to help you sell your home for the highest possible price ASAP
Bought with Jennifer Gero • Keller Williams Realty Boston Northwest



