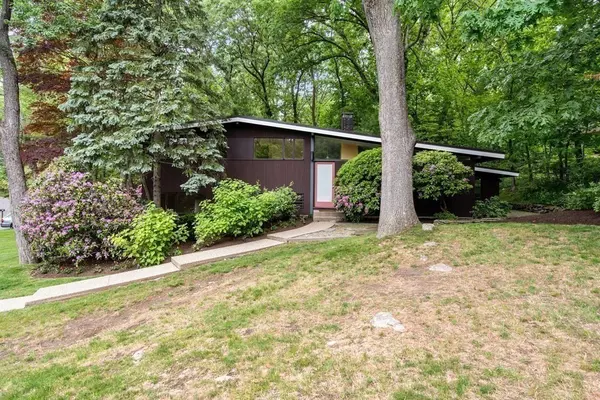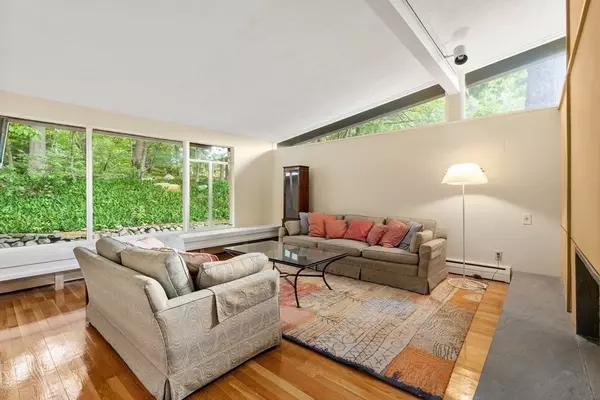For more information regarding the value of a property, please contact us for a free consultation.
Key Details
Sold Price $1,250,000
Property Type Single Family Home
Sub Type Single Family Residence
Listing Status Sold
Purchase Type For Sale
Square Footage 2,114 sqft
Price per Sqft $591
Subdivision Peacock Farm Neighborhood
MLS Listing ID 72846991
Sold Date 07/19/21
Style Contemporary
Bedrooms 4
Full Baths 2
Half Baths 1
HOA Y/N true
Year Built 1956
Annual Tax Amount $12,188
Tax Year 2021
Lot Size 0.400 Acres
Acres 0.4
Property Description
Just in time to enjoy the Peacock Farm Association swimming pool this summer! This Mid-Century Modern residence, nestled in a wooded setting, seamlessly blends the interior with the exterior landscape. This contemporary residence, designed by famed architect Walter Pierce, features a living room with a soaring cathedral and a fireplace, an open kitchen/dining room area, and an office with access to a patio off of the living area. Step up to a primary bedroom with an en suite bathroom, two additional good-sized bedrooms, large closets, and family bathroom. Step down to a large family room, an additional bedroom, and a bathroom. Updates include: 2019 rubber membrane roof, 2019 Buderus™ heating system, and Superstore™ hot water tank. Set in a fantastic location in the Peacock Farm neighborhood Association which features conservation land accessed across the street, walking trails, swimming pool, and excellent Lexington Public Schools. Close to major routes, Wilson Farms & Cambridge.
Location
State MA
County Middlesex
Zoning RS
Direction Watertown to Peacock Farm Road
Rooms
Primary Bedroom Level Third
Dining Room Cathedral Ceiling(s), Flooring - Hardwood
Interior
Interior Features Office
Heating Baseboard, Oil
Cooling Wall Unit(s)
Flooring Tile, Hardwood
Fireplaces Number 1
Appliance Range, Dishwasher, Refrigerator, Electric Water Heater, Utility Connections for Electric Range, Utility Connections for Electric Oven
Laundry First Floor
Exterior
Community Features Pool, Walk/Jog Trails, Conservation Area
Utilities Available for Electric Range, for Electric Oven
Roof Type Rubber
Total Parking Spaces 2
Garage No
Building
Lot Description Wooded
Foundation Concrete Perimeter
Sewer Public Sewer
Water Public
Architectural Style Contemporary
Schools
Elementary Schools Bowman
Middle Schools Clarke Middle
High Schools Lexington High
Others
Senior Community false
Read Less Info
Want to know what your home might be worth? Contact us for a FREE valuation!

Our team is ready to help you sell your home for the highest possible price ASAP
Bought with Michael Glenmullen • Compass



