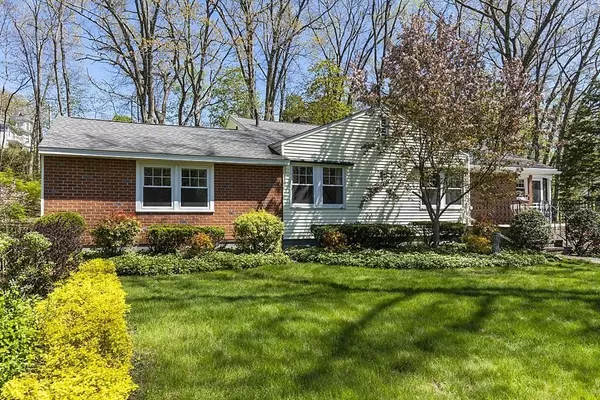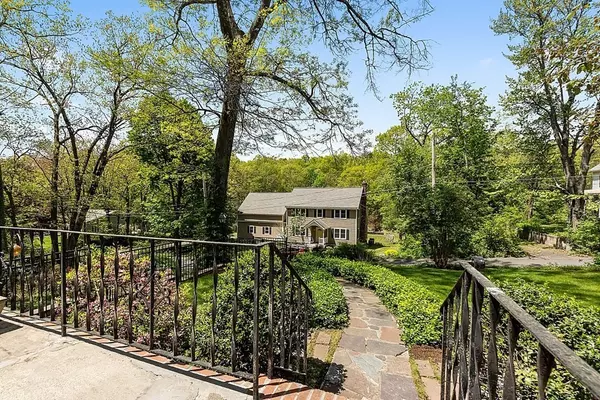For more information regarding the value of a property, please contact us for a free consultation.
Key Details
Sold Price $580,000
Property Type Single Family Home
Sub Type Single Family Residence
Listing Status Sold
Purchase Type For Sale
Square Footage 1,812 sqft
Price per Sqft $320
MLS Listing ID 72835994
Sold Date 07/16/21
Style Ranch
Bedrooms 3
Full Baths 2
HOA Y/N false
Year Built 1949
Annual Tax Amount $4,954
Tax Year 2021
Lot Size 0.700 Acres
Acres 0.7
Property Description
Looking for the ideal multigenerational home to accommodate any number of configurations? Earailsy access to Rt.2 and 495,commuternatural light galore beautifully landscaped lot rail and conservation Gleaming HW floors,natural light galore with ease of one level living. Formal LR with fireplace, wall of windows overlooking lush planted yard with large open concept adjoining dining area. Eat in kitchen with stainless appliances and built ins with access to fabulous screened in porch you'll live in. Front entrance patio overlooking sculptured front yard and wooded lots on both sides for privacy.Lower level features large finished family room,entertaining area and a second full kitchen.,with laundry/storage/utiity room. Walk out exterior access. Add to all this vinyl siding, 1 car garage under plus a carport plus additional off street parking and utility shed. Home inspection completed by a licensed and insured Home Inspector prior to listing. Installed security alarm and low heat alarm.
Location
State MA
County Middlesex
Zoning res
Direction Park Street to Pearl
Rooms
Family Room Flooring - Stone/Ceramic Tile, Wet Bar
Basement Full, Partially Finished, Walk-Out Access, Interior Entry, Concrete
Primary Bedroom Level First
Dining Room Flooring - Hardwood, Open Floorplan
Kitchen Flooring - Stone/Ceramic Tile, Dining Area, Countertops - Upgraded, Exterior Access, Stainless Steel Appliances
Interior
Interior Features Kitchen, Finish - Sheetrock, High Speed Internet
Heating Central, Oil
Cooling None
Flooring Tile, Hardwood
Fireplaces Number 1
Fireplaces Type Living Room
Appliance Range, Dishwasher, Disposal, Microwave, Refrigerator, Washer, Dryer, Oil Water Heater, Tank Water Heater, Plumbed For Ice Maker, Utility Connections for Electric Range, Utility Connections for Electric Dryer
Laundry Electric Dryer Hookup, Walk-in Storage, Washer Hookup, In Basement
Exterior
Exterior Feature Storage, Professional Landscaping
Garage Spaces 1.0
Community Features Public Transportation, Shopping, Walk/Jog Trails, Golf, Medical Facility, Bike Path, Conservation Area, Highway Access, Public School, T-Station
Utilities Available for Electric Range, for Electric Dryer, Washer Hookup, Icemaker Connection
Roof Type Shingle
Total Parking Spaces 2
Garage Yes
Building
Lot Description Wooded
Foundation Concrete Perimeter
Sewer Public Sewer
Water Public
Architectural Style Ranch
Schools
Elementary Schools Paige Hilltop
High Schools Ayer Shirley
Others
Senior Community false
Acceptable Financing Contract
Listing Terms Contract
Read Less Info
Want to know what your home might be worth? Contact us for a FREE valuation!

Our team is ready to help you sell your home for the highest possible price ASAP
Bought with Kaitlyn McNeilly • Keller Williams Realty North Central



