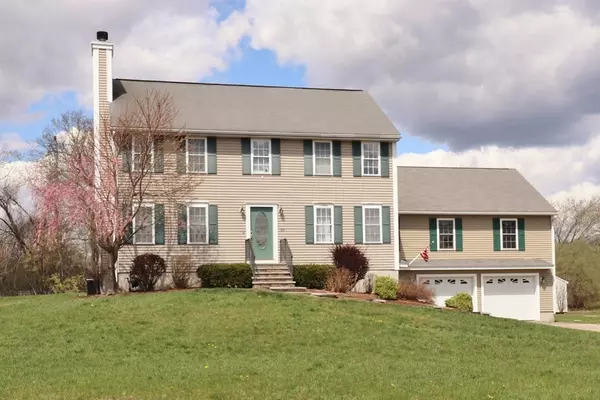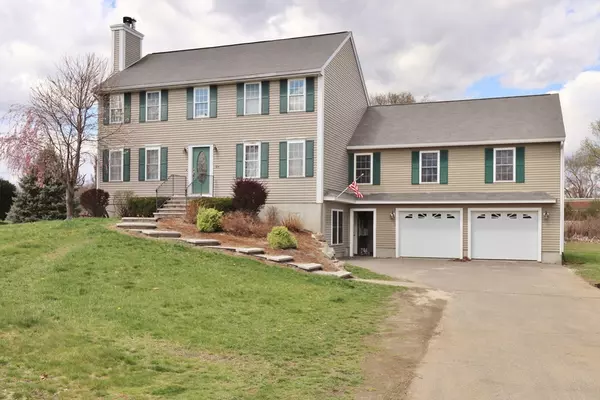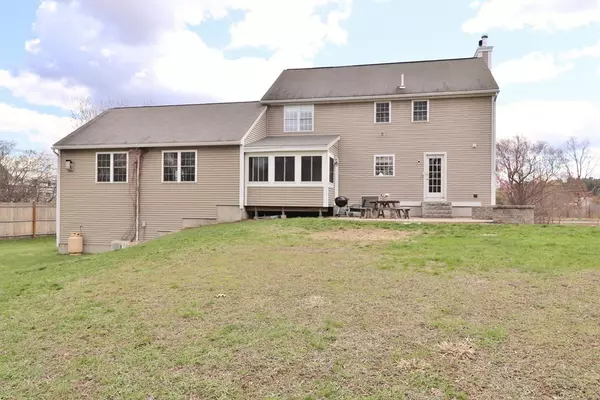For more information regarding the value of a property, please contact us for a free consultation.
Key Details
Sold Price $693,000
Property Type Single Family Home
Sub Type Single Family Residence
Listing Status Sold
Purchase Type For Sale
Square Footage 3,060 sqft
Price per Sqft $226
MLS Listing ID 72819673
Sold Date 07/15/21
Style Colonial
Bedrooms 4
Full Baths 3
Half Baths 1
HOA Y/N false
Year Built 1997
Annual Tax Amount $9,970
Tax Year 2021
Lot Size 0.990 Acres
Acres 0.99
Property Description
Spacious home on a large lot with 3060 SF of living space offers an in-law suite which includes a full bath, kitchenette, game room/bedroom and private entrance. There are three bedrooms and two and one half baths in the main house. There is also a three season sun room leading to a 19' x 25' masonry patio with a built in firepit perfect for back yard fun. The first floor offers a spacious kitchen with stainless appliances & separate dining area, first floor study, family room with wood burning fireplace, half bath with laundry area & formal dining room that opens to a large living room with gas fireplace. The second floor features a large master bedroom with private bath and walk in closet. There are two additional bedrooms on this floor and a family bath as well. There is also a shed which is great for storing mowers and other yard tools. Close to major routes, schools and shopping at The Point. All CDC Covid guidelines are to be followed.
Location
State MA
County Middlesex
Zoning R
Direction Great Road (Route 119) to Russell St
Rooms
Family Room Flooring - Hardwood
Basement Full, Partially Finished, Interior Entry
Primary Bedroom Level Second
Dining Room Flooring - Hardwood, Open Floorplan, Recessed Lighting
Kitchen Flooring - Vinyl, Stainless Steel Appliances
Interior
Interior Features Bathroom - Full, Bathroom, Kitchen, Study, Sun Room
Heating Central, Baseboard, Oil
Cooling Central Air, Window Unit(s)
Flooring Tile, Vinyl, Carpet, Hardwood, Wood Laminate, Flooring - Vinyl, Flooring - Hardwood
Fireplaces Number 2
Fireplaces Type Family Room, Living Room
Appliance Range, Dishwasher, Microwave, Refrigerator, Washer, Dryer, Utility Connections for Electric Range, Utility Connections for Electric Oven, Utility Connections for Electric Dryer
Laundry First Floor, Washer Hookup
Exterior
Exterior Feature Storage
Garage Spaces 2.0
Community Features Public Transportation, Shopping, Park, Stable(s), Highway Access, House of Worship, Public School
Utilities Available for Electric Range, for Electric Oven, for Electric Dryer, Washer Hookup
Roof Type Shingle
Total Parking Spaces 4
Garage Yes
Building
Foundation Concrete Perimeter
Sewer Private Sewer
Water Public
Schools
Elementary Schools Shaker Lane
Middle Schools Littleton Ms
High Schools Littleton Hs
Others
Senior Community false
Acceptable Financing Contract
Listing Terms Contract
Read Less Info
Want to know what your home might be worth? Contact us for a FREE valuation!

Our team is ready to help you sell your home for the highest possible price ASAP
Bought with Dianna Larocque • Lamacchia Realty, Inc.



