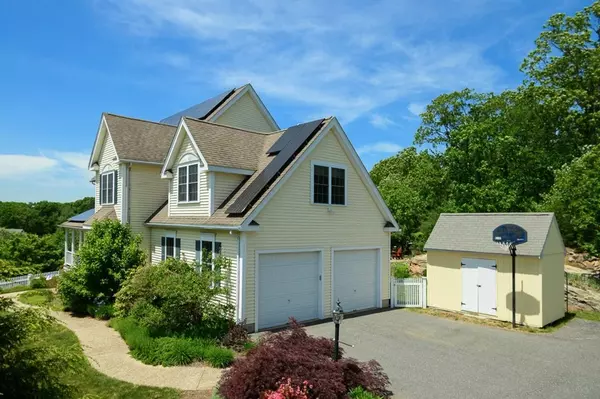For more information regarding the value of a property, please contact us for a free consultation.
Key Details
Sold Price $688,500
Property Type Single Family Home
Sub Type Single Family Residence
Listing Status Sold
Purchase Type For Sale
Square Footage 2,741 sqft
Price per Sqft $251
Subdivision Harmony Estates
MLS Listing ID 72840759
Sold Date 07/13/21
Style Colonial
Bedrooms 4
Full Baths 2
Half Baths 1
Year Built 2004
Annual Tax Amount $9,871
Tax Year 2021
Lot Size 0.920 Acres
Acres 0.92
Property Description
Outstanding opportunity in the highly coveted Harmony Estates neighborhood where you can watch magnificent sunsets from your covered farmers porch. This sun filled contemporized colonial features a welcoming two-story foyer with luminous hardwood floors, 9-foot ceilings, a stunning formal living room with bay window, and a spacious kitchen with a huge center island, and a dining area with soaring cathedral ceilings. The kitchen is open to a roomy family room with a wood burning fireplace. The 2nd floor features a lovely primary suite with a huge bath, 2 bedrooms with hardwood floors and a 4th oversized bedroom with brand new wall to wall carpeting. Enjoy outdoor entertaining on the large deck & observe nature with your very own Koi pond. Solar panels provide for all electricity expenses and are owned, not leased. Showings begin at the PUBLIC open house Friday, June 4th from 4-6 pm (no appt. needed) or by appointment Sat and Sun. Kindly wear a mask and please limit parties to 3 people.
Location
State MA
County Worcester
Zoning RB
Direction GPS to 23 Gannett Way, Hopedale or 140 to Green Street, to Rockridge to Gannett.
Rooms
Family Room Flooring - Wall to Wall Carpet, French Doors, Cable Hookup, Open Floorplan, Lighting - Overhead
Basement Full, Walk-Out Access, Interior Entry, Radon Remediation System, Unfinished
Primary Bedroom Level Second
Kitchen Flooring - Stone/Ceramic Tile, Dining Area, Kitchen Island, Deck - Exterior, Exterior Access, Open Floorplan, Recessed Lighting, Slider, Lighting - Overhead
Interior
Interior Features Crown Molding, Office
Heating Forced Air, Oil
Cooling Central Air
Flooring Tile, Carpet, Hardwood, Flooring - Hardwood
Fireplaces Number 1
Fireplaces Type Family Room
Appliance Range, Dishwasher, Microwave, Refrigerator, Washer, Dryer, Oil Water Heater, Utility Connections for Electric Range, Utility Connections for Electric Dryer
Laundry Laundry Closet, Flooring - Stone/Ceramic Tile, Electric Dryer Hookup, Washer Hookup, Lighting - Overhead, First Floor
Exterior
Exterior Feature Rain Gutters, Storage, Professional Landscaping
Garage Spaces 2.0
Utilities Available for Electric Range, for Electric Dryer, Washer Hookup
Roof Type Shingle
Total Parking Spaces 8
Garage Yes
Building
Foundation Concrete Perimeter
Sewer Public Sewer
Water Public
Architectural Style Colonial
Schools
Elementary Schools Memorial
Middle Schools Hopedale Jr/Sr
High Schools Hopedale Hs
Others
Senior Community false
Acceptable Financing Contract
Listing Terms Contract
Read Less Info
Want to know what your home might be worth? Contact us for a FREE valuation!

Our team is ready to help you sell your home for the highest possible price ASAP
Bought with Lori Carreiro • Coldwell Banker Realty - Franklin



