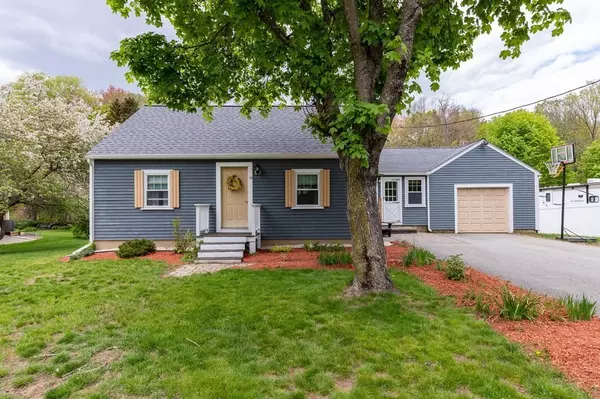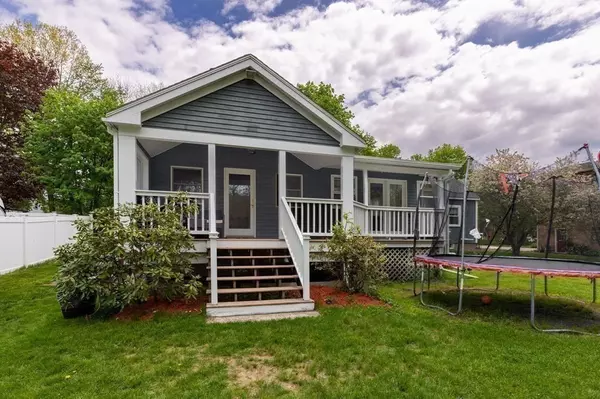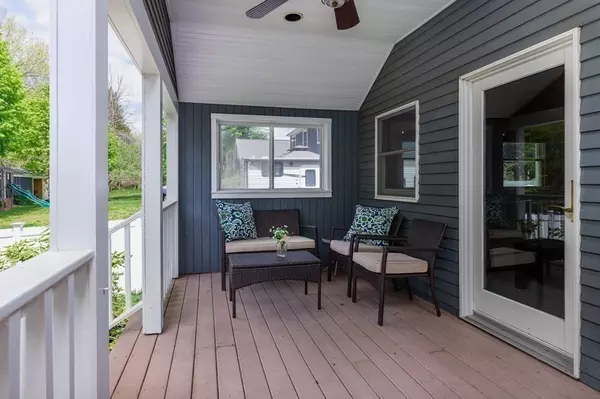For more information regarding the value of a property, please contact us for a free consultation.
Key Details
Sold Price $600,000
Property Type Single Family Home
Sub Type Single Family Residence
Listing Status Sold
Purchase Type For Sale
Square Footage 1,856 sqft
Price per Sqft $323
MLS Listing ID 72835733
Sold Date 07/08/21
Style Cape
Bedrooms 3
Full Baths 2
HOA Y/N false
Year Built 1950
Annual Tax Amount $6,404
Tax Year 2021
Lot Size 0.340 Acres
Acres 0.34
Property Description
Adorable Cape home is all Business in the front, Party in the back! This sweet, seemingly modest home has grown over the years with more "public" vaulted, open spaces that welcome all, draw you in, and then entice you right out to the fantastic porch and yard! Many, many upgrades- Roof /Gutters/ Skylights replaced 2021, and both bathrooms are only a few years old. The amazing 4 zoned natural gas heating system was upgraded recently too. Huge yard to party, play, practice in. First Floor Bedroom and luxurious Bathroom w/deep jetted soaking tub, beautiful tile, double vanity too. Two additional bedrooms are upstairs. The Entry shows off the Kitchen with Natural Gas cooking, breakfast nook, Living Room and beckons you to the back porch, all the while showing off vaulted wood planked ceilings. Carefully maintained and loved, this home is ready for new owners to make it your own. Sidewalks on the street, schools are 3-5th and 6-8th grades. Littleton- Best Place to Call Home and #2 Schools!
Location
State MA
County Middlesex
Zoning R
Direction Exit 30 off Rt 495, King Street to Russell Street or 119/ Great Road to Russell Street
Rooms
Family Room Ceiling Fan(s), Flooring - Wall to Wall Carpet, Balcony / Deck
Basement Full, Walk-Out Access, Bulkhead, Sump Pump, Concrete
Primary Bedroom Level First
Dining Room Flooring - Hardwood
Kitchen Flooring - Wood, Breakfast Bar / Nook, Gas Stove
Interior
Interior Features Closet/Cabinets - Custom Built, Entrance Foyer, Play Room, Bonus Room, Internet Available - Broadband
Heating Central, Baseboard, Hot Water, Natural Gas
Cooling Wall Unit(s)
Flooring Wood, Tile, Vinyl, Carpet, Flooring - Wood
Appliance Range, Dishwasher, Microwave, Refrigerator, Washer, Dryer, Gas Water Heater, Tank Water Heater, Plumbed For Ice Maker, Utility Connections for Gas Range, Utility Connections for Gas Oven, Utility Connections for Electric Dryer
Laundry In Basement, Washer Hookup
Exterior
Exterior Feature Rain Gutters, Storage
Garage Spaces 1.0
Community Features Shopping, Tennis Court(s), Park, Walk/Jog Trails, Stable(s), Golf, Medical Facility, Highway Access, Private School, Public School, T-Station, Sidewalks
Utilities Available for Gas Range, for Gas Oven, for Electric Dryer, Washer Hookup, Icemaker Connection
Waterfront Description Beach Front, Lake/Pond, Beach Ownership(Public)
Roof Type Shingle
Total Parking Spaces 4
Garage Yes
Building
Lot Description Cleared, Level
Foundation Concrete Perimeter, Block
Sewer Private Sewer
Water Public
Schools
Elementary Schools Shaker Lane
Middle Schools Littleton
High Schools Littleton
Others
Senior Community false
Read Less Info
Want to know what your home might be worth? Contact us for a FREE valuation!

Our team is ready to help you sell your home for the highest possible price ASAP
Bought with Chinatti Realty Group • Pathways



