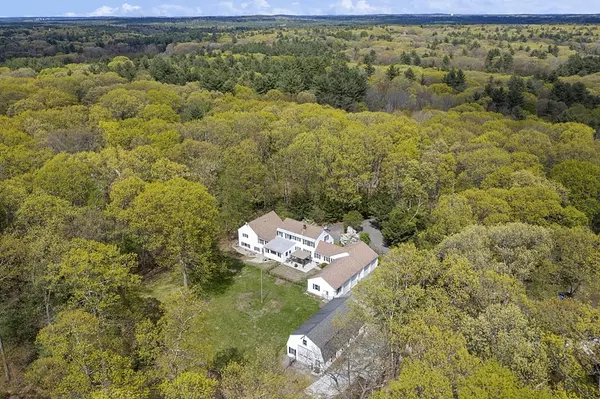For more information regarding the value of a property, please contact us for a free consultation.
Key Details
Sold Price $1,100,000
Property Type Single Family Home
Sub Type Single Family Residence
Listing Status Sold
Purchase Type For Sale
Square Footage 4,180 sqft
Price per Sqft $263
MLS Listing ID 72829069
Sold Date 07/06/21
Style Cape, Other (See Remarks)
Bedrooms 4
Full Baths 2
Half Baths 2
Year Built 1977
Annual Tax Amount $16,943
Tax Year 2021
Lot Size 3.290 Acres
Acres 3.29
Property Description
Surrounded by its wooded landscape, this 4000+sqft custom built home with *4 CAR GARAGE & 2 STORY HEATED BARN* will continue to amaze you inside & out! Flexible floorplan allows for many options & has that extra space you've been looking for. Work, learn & play from home, why not? Grand foyer leads to formal dining room & kitchen with dining area. Enjoy nature in your sun room with exterior access to pergola & private backyard! French doors connect to formal living room. Relax in your *FIRST FLOOR MASTER BEDROOM* with walk in closet & renovated master bathroom with walk in shower & tub! In-law, au pair, ADU or professional potential with business zoned in home office & flex room with separate entrance & utilities! Upstairs features 3 bedrooms & full bath. Basement with game room & storage! Oversized barn great for workshop, equestrian or farming opportunities & more! Nestled amongst nature a short distance to Estabrook Woods. Exterior security cameras in use: visual recording only.
Location
State MA
County Middlesex
Zoning Mixed
Direction Use GPS. Concord St to Russell St to Bellows Hill Rd.
Rooms
Basement Sump Pump
Primary Bedroom Level Main
Dining Room Closet/Cabinets - Custom Built, Flooring - Hardwood
Kitchen Flooring - Stone/Ceramic Tile, Pantry, Kitchen Island
Interior
Interior Features Closet/Cabinets - Custom Built, Bathroom - Half, Closet, Den, Office, Bathroom, Mud Room, Sun Room, Foyer
Heating Forced Air, Oil, Propane
Cooling Central Air, Wall Unit(s)
Flooring Tile, Flooring - Hardwood, Flooring - Stone/Ceramic Tile, Flooring - Wall to Wall Carpet
Appliance Oven, Dishwasher, Microwave, Countertop Range, Refrigerator, Washer, Dryer, Propane Water Heater, Utility Connections for Electric Dryer
Laundry First Floor, Washer Hookup
Exterior
Garage Spaces 4.0
Utilities Available for Electric Dryer, Washer Hookup
Roof Type Shingle
Total Parking Spaces 12
Garage Yes
Building
Lot Description Wooded
Foundation Concrete Perimeter
Sewer Private Sewer
Water Private
Read Less Info
Want to know what your home might be worth? Contact us for a FREE valuation!

Our team is ready to help you sell your home for the highest possible price ASAP
Bought with Doug Carson • Compass



