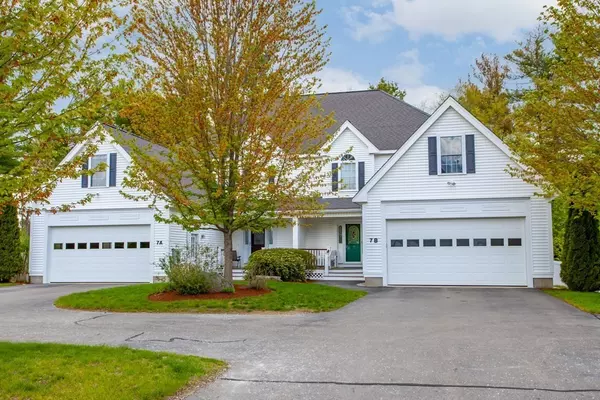For more information regarding the value of a property, please contact us for a free consultation.
Key Details
Sold Price $505,500
Property Type Condo
Sub Type Condominium
Listing Status Sold
Purchase Type For Sale
Square Footage 2,368 sqft
Price per Sqft $213
MLS Listing ID 72834643
Sold Date 06/29/21
Bedrooms 3
Full Baths 3
Half Baths 1
HOA Fees $424/mo
HOA Y/N true
Year Built 2007
Annual Tax Amount $5,949
Tax Year 2021
Property Description
If you prefer a single family home and want the conveniences of maintenance free condo living then look no further! Welcome to this pristine property w/ a private fenced in yard (Dogs Allowed - see remarks), 2 car garage, and water views @ Pond View Estates! Quality abounds as you enter the 2 story foyer & realize 9 foot ceilings on the first floor, an abundance of hardwood, & a large kitchen w/ center island, maple cabinetry, granite counter tops, ceramic tile floor, & stainless steel appliances, There is a dedicated DR & LR w/ a gas fire place that steps out to the beautiful & heated sun room w/ views of the pond. The second floor has a wonderful master suite w/ vaulted ceilings, WIC, and a private bathroom w/ double vanity. There is also a 2nd full bath w/ laundry, bedroom #2, and a room above the garage ready to be finished. The brand new walk out lower level features a family room, home office/bedroom #3, full bath, & functional pantry w/sink. Too much to list. Call for details!
Location
State MA
County Middlesex
Zoning R
Direction Loon Hill Road, left onto Sunflower Court
Rooms
Family Room Slider
Primary Bedroom Level Second
Dining Room Flooring - Hardwood, Slider
Kitchen Flooring - Stone/Ceramic Tile, Countertops - Stone/Granite/Solid
Interior
Interior Features Ceiling Fan(s), Bathroom - Full, Bathroom - With Shower Stall, Countertops - Stone/Granite/Solid, Sun Room, Bathroom
Heating Forced Air, Natural Gas
Cooling Central Air
Flooring Tile, Vinyl, Carpet, Hardwood
Fireplaces Number 2
Appliance Range, Dishwasher, Microwave, Refrigerator, Washer, Dryer, Gas Water Heater
Laundry In Unit
Exterior
Garage Spaces 2.0
Community Features Public Transportation, Shopping, Park, Walk/Jog Trails, Stable(s), Medical Facility, Laundromat, Bike Path, Conservation Area, Highway Access, House of Worship, Private School, Public School, T-Station, University
Waterfront Description Waterfront, Beach Front, Pond, Lake/Pond, 0 to 1/10 Mile To Beach
Roof Type Shingle
Total Parking Spaces 2
Garage Yes
Building
Story 2
Sewer Public Sewer
Water Public
Schools
Elementary Schools Lura A White
Middle Schools Page Hill Top
High Schools Ayer-Shirley
Others
Pets Allowed Yes w/ Restrictions
Senior Community false
Read Less Info
Want to know what your home might be worth? Contact us for a FREE valuation!

Our team is ready to help you sell your home for the highest possible price ASAP
Bought with Louise Knight • eXp Realty



