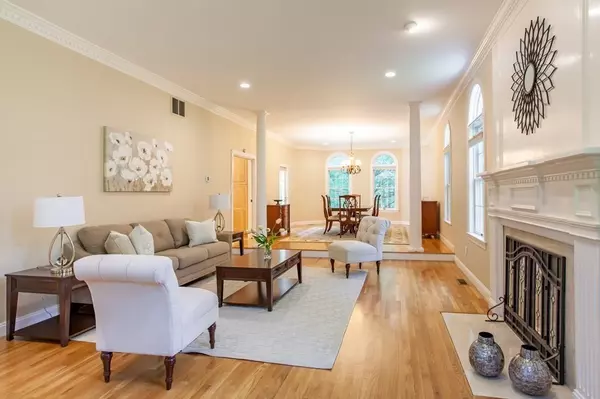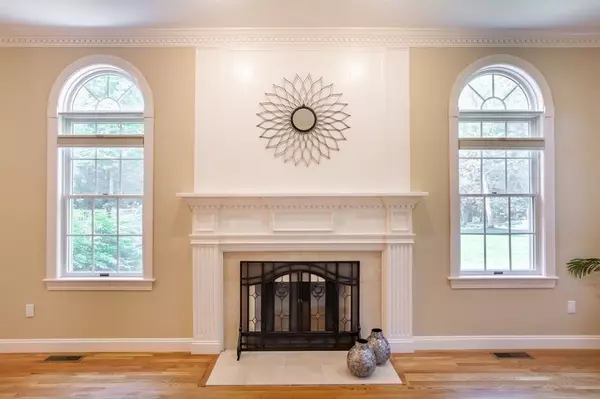For more information regarding the value of a property, please contact us for a free consultation.
Key Details
Sold Price $1,552,000
Property Type Single Family Home
Sub Type Single Family Residence
Listing Status Sold
Purchase Type For Sale
Square Footage 6,710 sqft
Price per Sqft $231
Subdivision Hayes Farm
MLS Listing ID 72835218
Sold Date 06/30/21
Style Colonial
Bedrooms 5
Full Baths 3
Half Baths 1
Year Built 1993
Annual Tax Amount $19,411
Tax Year 2021
Lot Size 2.330 Acres
Acres 2.33
Property Description
This unparalleled location ( On the Concord Line) combined with the home's exquisite design makes this offering one you won't want to miss!!! EMBRACE THE SPACE! Remote learning, working from home, need a private guest suite? Whatever your activity there is room to roam! The 2 story dramatic entry foyer welcomes you ! The floor plan allows for spacious well-proportioned rooms, beautiful millwork, and magnificent attention to detail, 10 ft ceilings on the first floor. A second staircase leads to a private 2 room suite that is ideal for guests or private home offices. The house also boasts state-of-the-art "Smart home features" not often found in today's homes. A beautiful 3 season screened porch that leads to an emerald green lawn! 3 fireplaces, sumptuous master suite with a dream bathroom, cooks kitchen, top-of-the-line appliances an abundance of cabinets, and a walk-in pantry. The home is elegant but totally relaxed for the family that seeks the best of everything~!
Location
State MA
County Middlesex
Zoning res
Direction Lowell Rd from Concord, Concord Rd from Carlisle to Hartwell Road on Concord line.
Rooms
Family Room Closet/Cabinets - Custom Built, Flooring - Hardwood, French Doors, Recessed Lighting
Basement Full, Partially Finished, Interior Entry, Garage Access, Radon Remediation System, Concrete
Primary Bedroom Level Second
Dining Room Flooring - Hardwood, Exterior Access, Recessed Lighting
Kitchen Flooring - Hardwood, Dining Area, Countertops - Stone/Granite/Solid, French Doors, Kitchen Island, Cabinets - Upgraded, Recessed Lighting
Interior
Interior Features Recessed Lighting, Ceiling - Cathedral, Ceiling Fan(s), Bathroom - Half, Library, Sun Room, Home Office-Separate Entry, Bathroom, Central Vacuum
Heating Central, Forced Air, Oil
Cooling Central Air
Flooring Tile, Carpet, Hardwood, Flooring - Hardwood, Flooring - Stone/Ceramic Tile
Fireplaces Number 3
Fireplaces Type Family Room, Living Room, Master Bedroom
Appliance Oven, Dishwasher, Trash Compactor, Countertop Range, Refrigerator, Washer, Dryer, Water Treatment, Vacuum System, Electric Water Heater, Utility Connections for Gas Range, Utility Connections for Electric Oven, Utility Connections for Electric Dryer
Laundry Flooring - Stone/Ceramic Tile, First Floor
Exterior
Exterior Feature Rain Gutters, Professional Landscaping, Sprinkler System, Decorative Lighting
Garage Spaces 3.0
Community Features Public Transportation, Shopping, Pool, Tennis Court(s), Park, Walk/Jog Trails, Stable(s), Golf, Medical Facility, Laundromat, Bike Path, Conservation Area, Highway Access, House of Worship, Private School, Public School
Utilities Available for Gas Range, for Electric Oven, for Electric Dryer
Roof Type Shingle
Total Parking Spaces 6
Garage Yes
Building
Lot Description Level
Foundation Concrete Perimeter
Sewer Private Sewer
Water Private
Schools
Elementary Schools Carlisle
Middle Schools Carlisle
High Schools Ccrhs
Read Less Info
Want to know what your home might be worth? Contact us for a FREE valuation!

Our team is ready to help you sell your home for the highest possible price ASAP
Bought with Senkler, Pasley & Whitney • Coldwell Banker Realty - Concord



