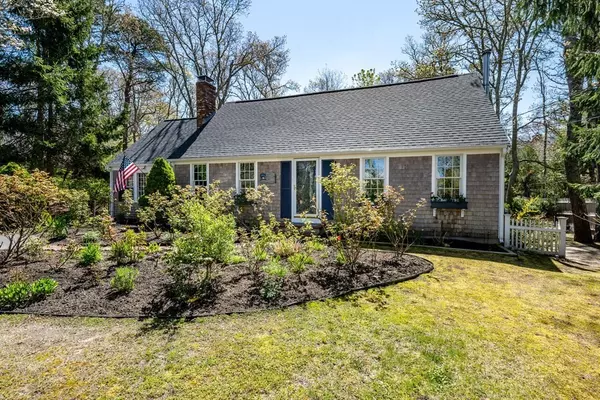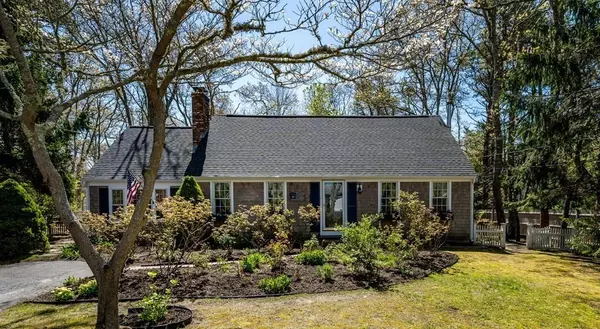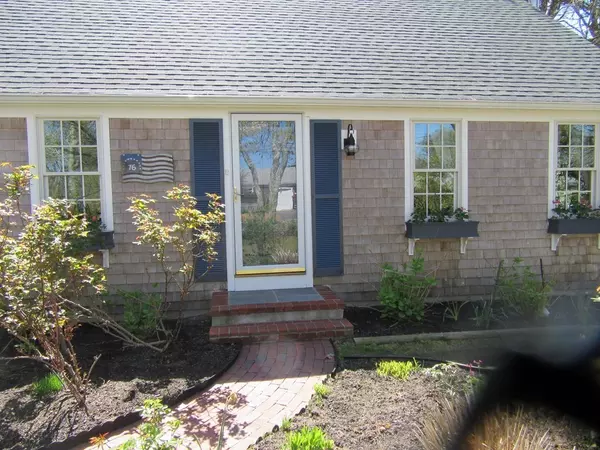For more information regarding the value of a property, please contact us for a free consultation.
Key Details
Sold Price $707,000
Property Type Single Family Home
Sub Type Single Family Residence
Listing Status Sold
Purchase Type For Sale
Square Footage 2,059 sqft
Price per Sqft $343
MLS Listing ID 72831178
Sold Date 06/28/21
Style Cape
Bedrooms 4
Full Baths 2
HOA Y/N false
Year Built 1974
Annual Tax Amount $3,412
Tax Year 2021
Lot Size 0.350 Acres
Acres 0.35
Property Description
Charming and beautifully updated 4 Bedroom, 2 Bath Cape just minutes from Long Pond and its beaches, the CC bike path and Harwich center. This 2,000+ sq. foot home is in pristine condition and features a welcoming living room with wood burning fireplace and wide pine floors, updated kitchen with white shaker cabinets, stainless steel appliances, granite counters and separate dining room. Primary bedroom on the 1st floor with lovely en-suite updated bath plus a 2nd large bedroom on opposite side of the house for privacy. Two additional large bedrooms on the 2nd floor with udpated full bath and huge storage area. Enjoy the breezy screened in porch and fieldstone patio for entertaining and Summer BBQ's. Stunning rose bushes, several established gardens, irrigation system, fenced in back yard and outdoor shower make this home special. Sold mostly furnished.
Location
State MA
County Barnstable
Area North Harwich
Zoning R
Direction North on Rt. 124, then take a right on Long Pond Drive. House is 1/2 mile down on the right.
Rooms
Basement Full, Interior Entry, Bulkhead, Unfinished
Primary Bedroom Level Main
Dining Room Chair Rail
Kitchen Flooring - Hardwood, Pantry, Countertops - Stone/Granite/Solid, French Doors, Stainless Steel Appliances
Interior
Interior Features Vaulted Ceiling(s), Sun Room, Internet Available - Broadband
Heating Baseboard, Oil
Cooling Window Unit(s)
Flooring Wood, Tile, Hardwood, Flooring - Wood
Fireplaces Number 1
Fireplaces Type Living Room
Appliance Range, Dishwasher, Microwave, Refrigerator, Washer, Dryer, ENERGY STAR Qualified Refrigerator, Tank Water Heater, Utility Connections for Electric Range, Utility Connections for Electric Dryer
Laundry Electric Dryer Hookup, Washer Hookup, In Basement
Exterior
Exterior Feature Rain Gutters, Storage, Sprinkler System, Garden, Outdoor Shower, Stone Wall
Fence Fenced/Enclosed, Fenced
Community Features Shopping, Walk/Jog Trails, Golf, Medical Facility, Bike Path, Conservation Area, Highway Access, House of Worship, Public School
Utilities Available for Electric Range, for Electric Dryer, Washer Hookup
Waterfront Description Beach Front, Lake/Pond, 3/10 to 1/2 Mile To Beach, Beach Ownership(Public)
Roof Type Shingle
Total Parking Spaces 4
Garage No
Building
Lot Description Cleared, Level
Foundation Concrete Perimeter
Sewer Private Sewer
Water Public
Architectural Style Cape
Schools
Elementary Schools Harwich
Middle Schools Monomoy
High Schools Monomoy
Others
Acceptable Financing Contract
Listing Terms Contract
Read Less Info
Want to know what your home might be worth? Contact us for a FREE valuation!

Our team is ready to help you sell your home for the highest possible price ASAP
Bought with Melissa Rizzitano • EXIT Cape Realty



