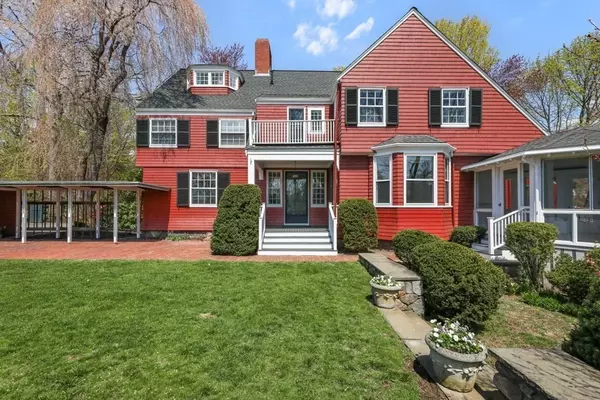For more information regarding the value of a property, please contact us for a free consultation.
Key Details
Sold Price $2,945,000
Property Type Single Family Home
Sub Type Single Family Residence
Listing Status Sold
Purchase Type For Sale
Square Footage 5,668 sqft
Price per Sqft $519
Subdivision Milton Hill
MLS Listing ID 72819024
Sold Date 06/25/21
Style Colonial
Bedrooms 6
Full Baths 3
Half Baths 1
Year Built 1875
Annual Tax Amount $25,603
Tax Year 2021
Lot Size 1.840 Acres
Acres 1.84
Property Description
Stunning & sophisticated 1875 Milton Hill colonial! This GORGEOUS home is the ideal combination of historical character and the modern updates you want & require. The "Dutch" front door welcomes you into a cavernous first floor living space that includes a fire placed front to back living room, over sized dining room, chef's kitchen with butler's pantry, family room & beautiful radiant heated mudroom. The 2nd floor boasts 5 bedrooms & 3 beautiful baths. The 3rd floor has a bedroom and office. There is approximately 2000 SF in the direct walkout unfinished basement that has served as office, gym & additional hang-out space and leads to the refreshing outdoor shower (perfect after a summer game of tennis). There is a screened in porch that accesses the massive deck and wraps around the back of the home, which is surrounded by almost 2 acres of luxurious grounds & private tennis court. Ideally situated in the heart of Milton Hill, 0.6 mi to Milton Academy and 6.4 mi to Boston.
Location
State MA
County Norfolk
Area Milton Hill
Zoning RA
Direction Milton Hill
Rooms
Basement Full, Walk-Out Access, Concrete
Primary Bedroom Level Second
Dining Room Flooring - Hardwood, Exterior Access, Recessed Lighting
Kitchen Flooring - Hardwood, Dining Area, Pantry, Countertops - Stone/Granite/Solid, Kitchen Island, Wet Bar, Breakfast Bar / Nook, Cabinets - Upgraded, Deck - Exterior, Stainless Steel Appliances, Lighting - Sconce
Interior
Interior Features Closet, Pantry, Wet bar, Bedroom, Office, Foyer, Mud Room, Wet Bar
Heating Forced Air, Baseboard, Natural Gas
Cooling Central Air
Flooring Hardwood, Flooring - Stone/Ceramic Tile
Fireplaces Number 3
Fireplaces Type Family Room, Kitchen, Living Room
Appliance Range, Dishwasher, Disposal, Refrigerator, Freezer, Utility Connections for Gas Range
Laundry Second Floor
Exterior
Exterior Feature Tennis Court(s), Storage, Professional Landscaping, Sprinkler System, Decorative Lighting, Outdoor Shower
Garage Spaces 2.0
Community Features Public Transportation, Shopping, Pool, Tennis Court(s), Park, Walk/Jog Trails, Stable(s), Golf, Medical Facility, Bike Path, Conservation Area, Highway Access, House of Worship, Marina, Private School, Public School, T-Station, University, Other
Utilities Available for Gas Range
Roof Type Shingle
Total Parking Spaces 8
Garage Yes
Building
Lot Description Cleared, Level, Other
Foundation Stone
Sewer Public Sewer
Water Public
Architectural Style Colonial
Schools
Elementary Schools Collicot
Middle Schools Mms
High Schools Mhs
Others
Acceptable Financing Contract
Listing Terms Contract
Read Less Info
Want to know what your home might be worth? Contact us for a FREE valuation!

Our team is ready to help you sell your home for the highest possible price ASAP
Bought with Joe Cunningham • Compass



