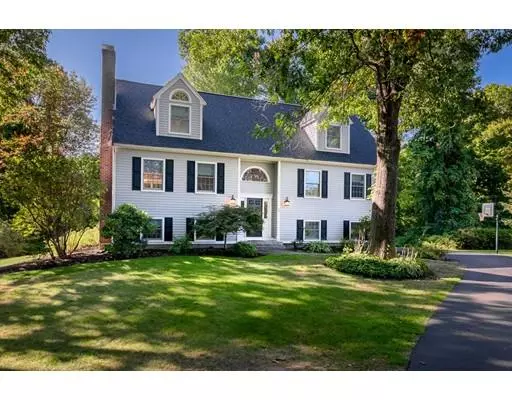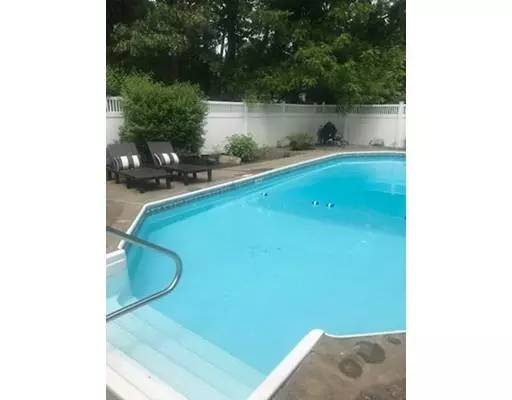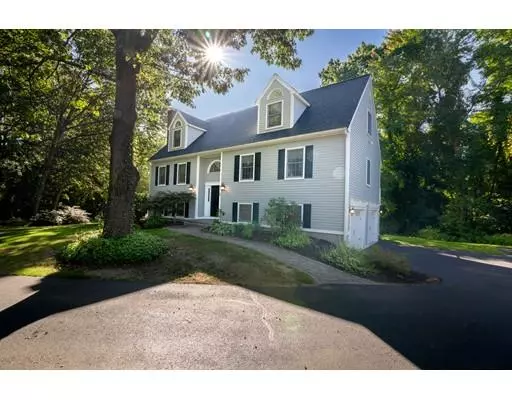For more information regarding the value of a property, please contact us for a free consultation.
Key Details
Sold Price $685,000
Property Type Single Family Home
Sub Type Single Family Residence
Listing Status Sold
Purchase Type For Sale
Square Footage 2,882 sqft
Price per Sqft $237
MLS Listing ID 72568034
Sold Date 11/07/19
Style Cape, Contemporary
Bedrooms 4
Full Baths 2
Half Baths 1
Year Built 1991
Annual Tax Amount $9,928
Tax Year 2019
Lot Size 1.020 Acres
Acres 1.02
Property Description
Stunning Contemporary Cape on one of Southborough's most charming country byways! Freshly refinished hardwood floors, beautiful eat-in kitchen offers Antique White cabinetry with granite counter tops & stainless steel appliances. Master suite features a private cocktail deck overlooking mature plantings, a Whirlpool spa and custom tiled shower. This home features a flexible floor plan, two fireplaces, & recent updates including new in 2019, Air Conditioning, Roof, pool shed, granite front steps and walkway. The gorgeous 16'x32' in-ground pool set off the to side of this acre lot is currently professionally closed, all components recently tested by McCarthy Pool Co. The vinyl liner was replaced approximately 7 years ago. This outstanding home has been loved and well maintained and offers all of the amenities you'd expect and more! The Town of Southborough offers a very desirable school system, a commuter rail, & easy access to all major highways!
Location
State MA
County Worcester
Zoning RES
Direction Rte 30, Deerfoot becomes Clifford or Rte 9 West to Parkerville Rd left on Clifford
Rooms
Family Room Flooring - Laminate, Exterior Access, Recessed Lighting
Basement Full, Finished, Walk-Out Access, Interior Entry, Garage Access
Primary Bedroom Level Second
Dining Room Flooring - Hardwood, Window(s) - Bay/Bow/Box, Deck - Exterior, Exterior Access
Kitchen Flooring - Hardwood, Countertops - Stone/Granite/Solid, Recessed Lighting, Stainless Steel Appliances
Interior
Heating Baseboard, Oil
Cooling Central Air
Flooring Carpet, Hardwood
Fireplaces Number 2
Fireplaces Type Family Room, Living Room
Appliance Utility Connections for Electric Range
Laundry In Basement
Exterior
Exterior Feature Balcony, Rain Gutters, Storage, Professional Landscaping
Garage Spaces 2.0
Pool In Ground
Community Features Public Transportation, Walk/Jog Trails, Golf, Bike Path, Private School, Public School
Utilities Available for Electric Range
Roof Type Shingle
Total Parking Spaces 6
Garage Yes
Private Pool true
Building
Lot Description Wooded
Foundation Concrete Perimeter
Sewer Private Sewer
Water Public
Architectural Style Cape, Contemporary
Schools
Elementary Schools Neary
Middle Schools Trottier
High Schools Arhs
Others
Senior Community false
Acceptable Financing Contract
Listing Terms Contract
Read Less Info
Want to know what your home might be worth? Contact us for a FREE valuation!

Our team is ready to help you sell your home for the highest possible price ASAP
Bought with Eric Stinehelfer • Mathieu Newton Sotheby's International Realty



