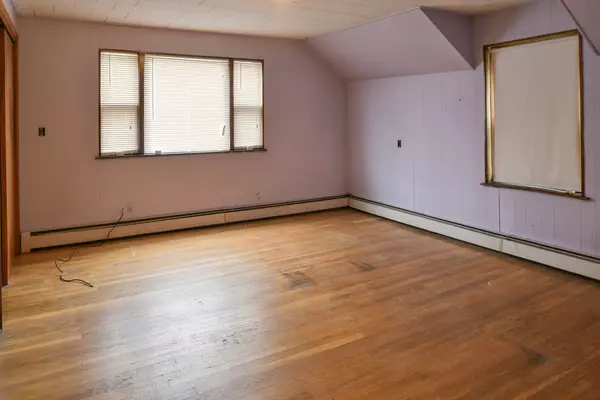For more information regarding the value of a property, please contact us for a free consultation.
Key Details
Sold Price $520,000
Property Type Multi-Family
Sub Type 3 Family
Listing Status Sold
Purchase Type For Sale
Square Footage 3,740 sqft
Price per Sqft $139
MLS Listing ID 72297827
Sold Date 08/21/18
Bedrooms 6
Full Baths 3
Year Built 1900
Annual Tax Amount $4,468
Tax Year 2018
Lot Size 5,227 Sqft
Acres 0.12
Property Description
Showings start 5.29.18. Was under agmnt over this asking price w fha loan. Buyer was fine, property appraised well over asking price. Problem was the projected rental values used were too low. Over past 12 mos there have been 8 (3)-Family sales in Peabody. This is the only avail. (3)-Family in Peabody. Unit 1 (1st fl left), decent sized 2 rm studio w/ oak kitch cabs & private entrance. Kitchen & living rm/bdrm combo. Unit 2 (1st fl right), 4 rms, 2 bdrms, eat-in kitch. Unit 3 entire 2nd floor with stairway to 2 semi finished rooms on 3rd fl for additional living area. Would make a large townhouse (needs heat and electric). 5 rooms, 3 bdrms. 3 zone heat should make separating the heat for each unit much easier. 3 brand new 100 amp electric panels & house meter. New 200 amp service. Great opportunity to owner occupy & have the rent help pay your mortgage. Good income producer. Rents are below market. Conveniently close to downtown Peabody & down the street from Rtes 128 and 95.
Location
State MA
County Essex
Zoning R2
Direction Andover St to Central St. Near downtown Peabody
Rooms
Basement Full, Walk-Out Access, Interior Entry, Concrete
Interior
Interior Features Unit 1(Studio, Bathroom With Tub & Shower, Open Floor Plan), Unit 2(Bathroom With Tub & Shower), Unit 3(Bathroom with Shower Stall), Unit 1 Rooms(Living Room, Kitchen), Unit 2 Rooms(Living Room, Kitchen), Unit 3 Rooms(Living Room, Kitchen)
Heating Unit 1(Hot Water Baseboard, Oil, Common), Unit 2(Hot Water Baseboard, Oil, Common), Unit 3(Hot Water Baseboard, Oil, Common)
Cooling Unit 1(None), Unit 3(None)
Flooring Wood, Tile, Vinyl, Varies Per Unit, Pine, Unit 1(undefined), Unit 2(Wall to Wall Carpet), Unit 3(Tile Floor, Wood Flooring)
Appliance Unit 1(Range, Refrigerator), Unit 2(Range, Refrigerator), Unit 3(Range), Oil Water Heater, Tank Water Heaterless, Utility Connections for Electric Oven
Exterior
Exterior Feature Rain Gutters
Community Features Public Transportation, Shopping, Golf, Medical Facility, Highway Access, Public School, Sidewalks
Utilities Available for Electric Oven
Roof Type Shingle, Rubber
Total Parking Spaces 6
Garage No
Building
Lot Description Cleared
Story 4
Foundation Stone, Irregular
Sewer Public Sewer
Water Public
Others
Senior Community false
Acceptable Financing Other (See Remarks)
Listing Terms Other (See Remarks)
Read Less Info
Want to know what your home might be worth? Contact us for a FREE valuation!

Our team is ready to help you sell your home for the highest possible price ASAP
Bought with Anselmo Pilierleclerc • Century 21 North East



