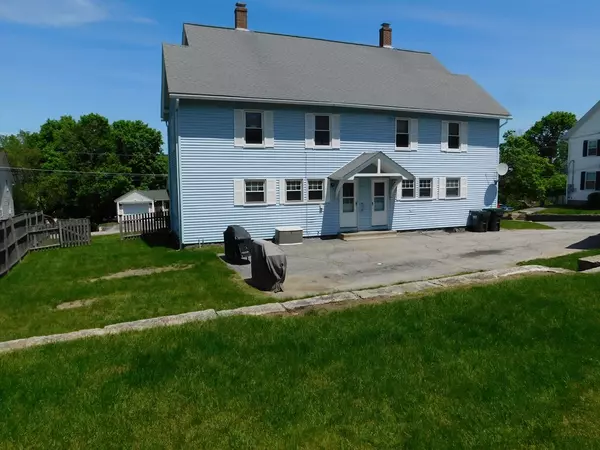For more information regarding the value of a property, please contact us for a free consultation.
Key Details
Sold Price $338,000
Property Type Multi-Family
Sub Type Duplex
Listing Status Sold
Purchase Type For Sale
Square Footage 2,844 sqft
Price per Sqft $118
MLS Listing ID 72478881
Sold Date 08/16/19
Bedrooms 6
Full Baths 2
Year Built 1900
Annual Tax Amount $3,054
Tax Year 2018
Lot Size 7,840 Sqft
Acres 0.18
Property Description
True pride of ownership shows throughout this proactively maintained, owner occupied, move-in ready duplex with identical units! Gorgeous hardwood floors and woodwork detail throughout bring charm to both units. The spacious kitchens are bright with walk-in pantries and flow nicely into the dining and living rooms with appealing colors. 3 generous bedrooms in each unit and a bonus finished room on the 3rd floor in the owner's unit (not included in gross living area)...perfect for an extra bedroom or office. Plenty of storage in each unit. Updates include complete deleading of home, insulated windows, 2 new hot water heaters 2016 - Unit 1 has a high efficiency hybrid. In 2005 new roof and both chimneys rebuilt from inside attic to top. Mass Save energy audit performed 2012. 1-year lease with 11-year tenant. New gas service available at street. Seller paid $5k for unrecorded condo docs in hand...bonus for new buyer at closing.
Location
State MA
County Worcester
Area Whitinsville
Zoning DUPLEX
Direction Main Street to Douglas Road to Fletcher Street.
Rooms
Basement Full
Interior
Interior Features Unit 1(Ceiling Fans, Pantry, Lead Certification Available, Storage, High Speed Internet Hookup, Bathroom With Tub & Shower), Unit 2(Ceiling Fans, Pantry, Lead Certification Available, Storage, High Speed Internet Hookup, Bathroom With Tub & Shower), Unit 1 Rooms(Living Room, Dining Room, Kitchen, Loft), Unit 2 Rooms(Living Room, Dining Room, Kitchen)
Heating Unit 1(Forced Air, Electric Baseboard, Oil)
Cooling Unit 1(None)
Flooring Vinyl, Carpet, Hardwood, Unit 1(undefined), Unit 2(Hardwood Floors, Wood Flooring)
Appliance Unit 1(Range, Dishwasher, Refrigerator), Unit 2(Range, Dishwasher), Oil Water Heater, Electric Water Heater, Utility Connections for Electric Range, Utility Connections for Electric Dryer
Laundry Washer Hookup
Exterior
Exterior Feature Rain Gutters
Garage Spaces 1.0
Community Features Public Transportation, Shopping, Tennis Court(s), Park, Walk/Jog Trails, Golf, Laundromat, Conservation Area, Highway Access, Private School, Public School, T-Station
Utilities Available for Electric Range, for Electric Dryer, Washer Hookup
Roof Type Shingle, Other
Total Parking Spaces 4
Garage Yes
Building
Lot Description Corner Lot
Story 6
Foundation Stone
Sewer Public Sewer
Water Public
Schools
Elementary Schools Balmer Element.
Middle Schools Northbridge Ms
High Schools Northbridge Hs
Others
Senior Community false
Acceptable Financing Contract
Listing Terms Contract
Read Less Info
Want to know what your home might be worth? Contact us for a FREE valuation!

Our team is ready to help you sell your home for the highest possible price ASAP
Bought with Cristhian Losada • REEDU, LLC



