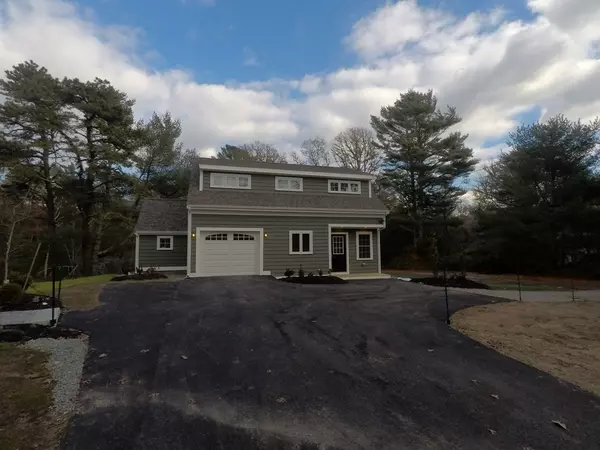For more information regarding the value of a property, please contact us for a free consultation.
Key Details
Sold Price $525,000
Property Type Multi-Family
Sub Type Multi Family
Listing Status Sold
Purchase Type For Sale
Square Footage 3,290 sqft
Price per Sqft $159
MLS Listing ID 72425325
Sold Date 02/08/19
Bedrooms 5
Full Baths 4
Half Baths 1
Year Built 2018
Annual Tax Amount $4,880
Tax Year 2018
Lot Size 1.440 Acres
Acres 1.44
Property Description
The property is a multi-family with two antique-style homes on one lot. The homes were completely renovated from the studs out. The main building was originally built in 1815 and the second in 1900. The main house has 3 bedrooms, 3 full baths, forced hot air by gas, central air, first floor laundry, stainless steel appliances, recessed lights, center aisle counter top, electric stove top, hardwood flooring, Harvey windows, solid six panel doors, paddle ceiling fans, freshly painted earth-tone colors, tile flooring in the bathrooms, two zone heating, and a walkout basement. The second house has 2 bedrooms, 1 full and 1 half baths, 3 mini-split Mitsubishi systems, open floor plan and a one car garage.There are two separate H-20 septic tanks. It is a great property to make into your primary residence, or bought as an investment to rent out both homes. It sits on a nearly 1.5 acre plot of land, with a duck pond in the backyard, and borders the serene Four Ponds Conservation Area and Trails
Location
State MA
County Barnstable
Zoning R40
Direction Drive down East MA-28 then turn right onto Barlows Landing Rd. Then take a right onto County Rd.
Rooms
Basement Partial, Walk-Out Access, Interior Entry
Interior
Heating Unit 1(Forced Air, Gas), Unit 2(Electric)
Cooling Unit 1(Central Air), Unit 2(Wall AC)
Flooring Tile, Carpet, Hardwood
Appliance Electric Water Heater, Utility Connections for Electric Range, Utility Connections for Electric Oven, Utility Connections for Electric Dryer
Laundry Washer Hookup, Unit 1(Washer & Dryer Hookup)
Exterior
Exterior Feature Rain Gutters, Storage, Professional Landscaping
Garage Spaces 1.0
Utilities Available for Electric Range, for Electric Oven, for Electric Dryer, Washer Hookup
Waterfront Description Beach Front, 1/2 to 1 Mile To Beach
Roof Type Shingle
Total Parking Spaces 6
Garage Yes
Building
Lot Description Wooded
Story 4
Foundation Block
Sewer Private Sewer
Water Public
Schools
Elementary Schools Peebles
Middle Schools Bourne Middle
High Schools Bourne High
Read Less Info
Want to know what your home might be worth? Contact us for a FREE valuation!

Our team is ready to help you sell your home for the highest possible price ASAP
Bought with Abbey Eileen Horne • Debra Johnson Realty Group



