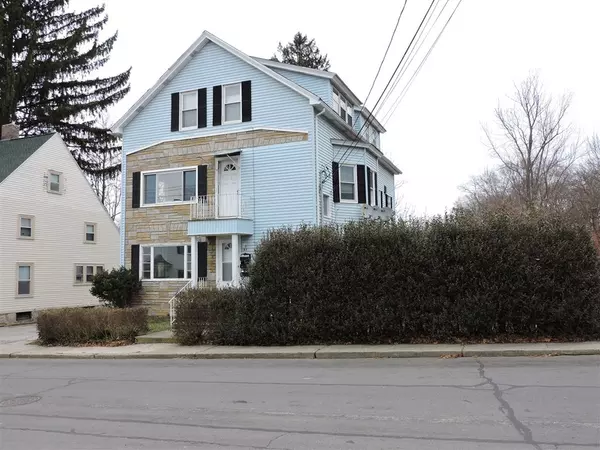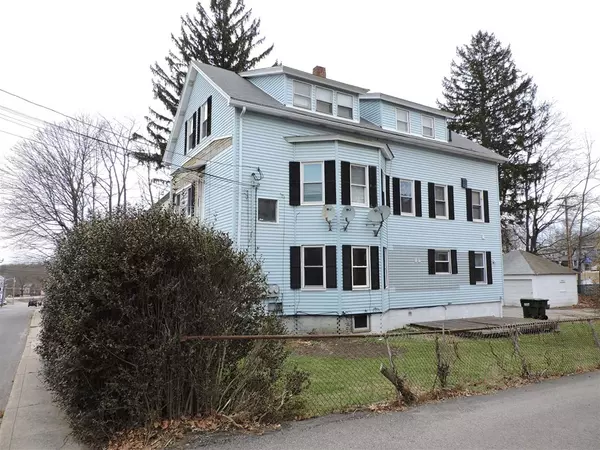For more information regarding the value of a property, please contact us for a free consultation.
Key Details
Sold Price $225,000
Property Type Multi-Family
Sub Type 3 Family
Listing Status Sold
Purchase Type For Sale
Square Footage 3,206 sqft
Price per Sqft $70
MLS Listing ID 72429222
Sold Date 02/22/19
Bedrooms 6
Full Baths 3
Year Built 1930
Annual Tax Amount $2,724
Tax Year 2018
Lot Size 7,840 Sqft
Acres 0.18
Property Description
Great Opportunity to Become a Landlord! Good Owner Occupied Set Up! Solid Three Family with Nice Curb Appeal! Centrally Located with Great Highway Access!! First Floor Features Updated Eat In Kitchen with Hardwoods! Dining Room with Hardwoods! Bright Living Room with Hardwoods and Picture Window! Two Bedrooms with Hardwoods! Large Full Bathroom with Laundry Hookups! Gas Parlor Heater and Electric Baseboard! All Freshly Painted Rooms on First Floor! Second Floor Features Bright Living Room with Picture Window, Dining Room and Eat In Kitchen! And Two Bedrooms! Oil Heat! Third Floor Features Living Room Eat In Kitchen! Two Bedrooms! Replacement Windows! Plenty of Off Street Parking! Two Car Garage! Do Not Delay!
Location
State MA
County Worcester
Zoning SFR-12
Direction Route 395 to Exit 2 onto East Main Street to Lincoln Street.
Rooms
Basement Full, Interior Entry, Bulkhead, Concrete, Unfinished
Interior
Interior Features Unit 1 Rooms(Living Room, Dining Room, Kitchen), Unit 2 Rooms(Living Room, Dining Room, Kitchen), Unit 3 Rooms(Living Room, Kitchen)
Heating Unit 1(Electric Baseboard, Gas), Unit 2(Hot Water Baseboard, Oil, Individual, Unit Control), Unit 3(Gas)
Flooring Wood, Vinyl
Appliance Oil Water Heater, Gas Water Heater, Tank Water Heater, Tankless Water Heater, Utility Connections for Gas Range, Utility Connections for Electric Range, Utility Connections for Electric Dryer, Utility Connections Varies per Unit
Laundry Washer Hookup, Unit 1(Washer & Dryer Hookup)
Exterior
Exterior Feature Rain Gutters, Storage
Garage Spaces 2.0
Community Features Public Transportation, Shopping, Tennis Court(s), Park, Walk/Jog Trails, Medical Facility, Laundromat, Highway Access, House of Worship, Marina, Private School, Public School, Sidewalks
Utilities Available for Gas Range, for Electric Range, for Electric Dryer, Washer Hookup, Varies per Unit
Waterfront Description Beach Front, Lake/Pond, 1 to 2 Mile To Beach, Beach Ownership(Public)
Roof Type Shingle
Total Parking Spaces 5
Garage Yes
Building
Lot Description Level
Story 6
Foundation Stone
Sewer Public Sewer
Water Public
Schools
Elementary Schools Park Avenue
Middle Schools Webster Middle
High Schools Bartlet/Baypath
Others
Senior Community false
Read Less Info
Want to know what your home might be worth? Contact us for a FREE valuation!

Our team is ready to help you sell your home for the highest possible price ASAP
Bought with The O'Rourke Group • RE/MAX Prof Associates



