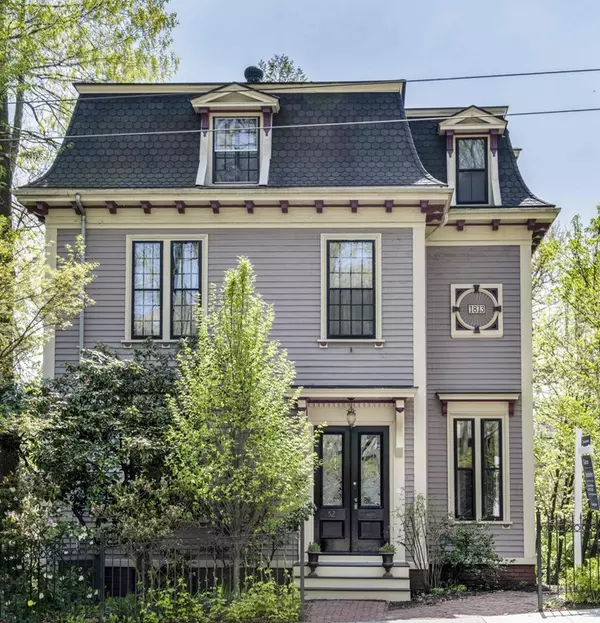For more information regarding the value of a property, please contact us for a free consultation.
Key Details
Sold Price $2,600,000
Property Type Multi-Family
Sub Type Multi Family
Listing Status Sold
Purchase Type For Sale
Square Footage 4,244 sqft
Price per Sqft $612
MLS Listing ID 72329763
Sold Date 07/12/18
Bedrooms 5
Full Baths 3
Half Baths 1
Year Built 1873
Annual Tax Amount $13,449
Tax Year 2018
Lot Size 6,098 Sqft
Acres 0.14
Property Description
Step through a clutch of flowering cherries and hornbeams to discover this home that is equal parts Royal Tenenbaums and Notting Hill, with a healthy dash of hygge thrown in. 52 Concord Avenue is a quintessentially Cambridge home - a grand yet human-sized 1873 Victorian mansard with the best of its origins preserved, and everything else imaginatively updated. Amble down the wisteria-wrapped staircase into the enormous arboretum-like yard. Or step to the side of the house and into the thoughtfully updated apartment, perfect as a guest suite or rental—or you could give your favorite artist or poet a place to live. Sited across from the Harvard-Smithsonian Center for Astrophysics, a quick walk into Harvard Square, and just over the hill from the butcher, the baker, and the cheese shop, this location allows for an almost European village life while retaining the best of its urban surroundings. You kind of have to see it to believe it. (You'll never get over your FOMO if you don't.)
Location
State MA
County Middlesex
Area Harvard Square
Zoning C1
Direction Concord Avenue, across from the Harvard-Smithsonian Center for Astrophysics.
Rooms
Basement Interior Entry, Concrete, Unfinished
Interior
Interior Features Unit 1 Rooms(Living Room, Dining Room, Kitchen, Mudroom, Office/Den, Sunroom), Unit 2 Rooms(Living Room, Kitchen)
Heating Unit 1(Central Heat, Steam, Oil), Unit 2(Central Heat, Electric Baseboard, Steam)
Cooling Unit 1(Central Air, 2 Units), Unit 2(None)
Fireplaces Number 1
Appliance Unit 1(Range, Dishwasher, Disposal, Refrigerator, Washer, Dryer, Vent Hood), Unit 2(Range, Dishwasher, Refrigerator, Washer, Dryer), Tank Water Heater, Utility Connections for Gas Range, Utility Connections for Electric Dryer
Laundry Washer Hookup, Unit 1 Laundry Room, Unit 2 Laundry Room
Exterior
Exterior Feature Professional Landscaping, Sprinkler System
Fence Fenced
Community Features Public Transportation, Shopping, Tennis Court(s), Park, Walk/Jog Trails, Bike Path, Private School, Public School, T-Station, University
Utilities Available for Gas Range, for Electric Dryer, Washer Hookup
Roof Type Shingle
Total Parking Spaces 1
Garage No
Building
Lot Description Wooded
Story 4
Foundation Stone
Sewer Public Sewer
Water Public
Schools
Elementary Schools Lottery
Middle Schools Lottery
High Schools Crls
Others
Acceptable Financing Contract
Listing Terms Contract
Read Less Info
Want to know what your home might be worth? Contact us for a FREE valuation!

Our team is ready to help you sell your home for the highest possible price ASAP
Bought with Grant Simpson • Doors Residential



