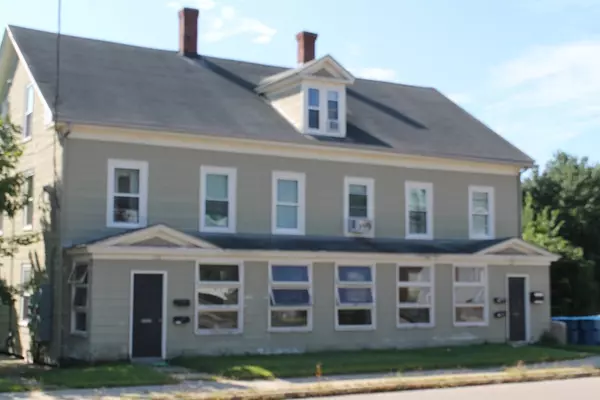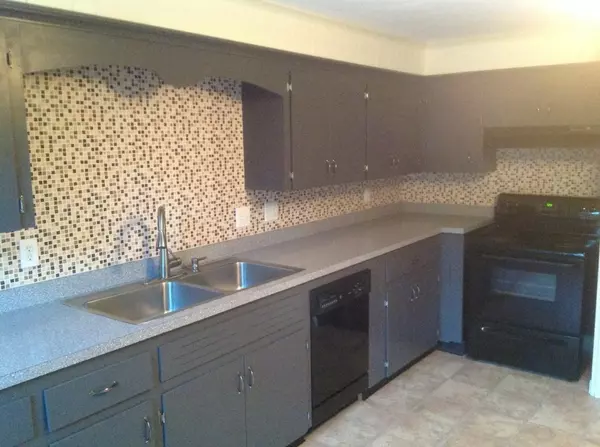For more information regarding the value of a property, please contact us for a free consultation.
Key Details
Sold Price $379,000
Property Type Multi-Family
Sub Type 4 Family - 4 Units Up/Down
Listing Status Sold
Purchase Type For Sale
Square Footage 4,300 sqft
Price per Sqft $88
MLS Listing ID 72389129
Sold Date 01/31/19
Bedrooms 8
Full Baths 6
Year Built 1880
Annual Tax Amount $6,090
Tax Year 2018
Lot Size 0.270 Acres
Acres 0.27
Property Description
Opportunity knocks....... On this wonderful, nicely updated, Fully RENTED - FOUR family.. Great investment or owner occupied. Town Water/Sewer. Electrical updated in 2002, Three newer gas furnaces in 2006, Newer H20's. Washer and Dryer hookups for first floor units in the basement. Walkout basement access perfect for motorcycle, mower, snowblower access. Each unit has its own separate storage as well. Improved paved driveway offers plenty of space and parking. 1st floor on left and right sides, mirror image and are very nice, fully applianced ONE bedroom units with hardwood flooring and flex floor plan. 2nd floor on left and right sides, mirror image and are nicely updated, fully applianced THREE bedroom units with hardwoods and washer/dryer in each unit. Kitchen, living room, full bath and One bedroom on the second floor, two spacious bedrooms with carpeting and full bath on the 3RD floor. Front porch. Nice yard and grass area. Owner says MAKE AN OFFER!!!!!
Location
State MA
County Worcester
Zoning RA
Direction Mendon Street is RT 16
Rooms
Basement Full, Walk-Out Access, Interior Entry, Sump Pump, Concrete, Unfinished
Interior
Interior Features Unit 1(Ceiling Fans, Storage, Upgraded Cabinets, Bathroom With Tub & Shower), Unit 2(Ceiling Fans, Storage, Bathroom with Shower Stall, Bathroom With Tub & Shower), Unit 3(Storage, Bathroom With Tub & Shower), Unit 4(Pantry), Unit 1 Rooms(Living Room, Kitchen, Mudroom), Unit 2 Rooms(Living Room, Kitchen), Unit 3 Rooms(Living Room, Kitchen, Sunroom), Unit 4 Rooms(Living Room, Kitchen)
Heating Unit 1(Hot Water Baseboard, Gas, Individual), Unit 2(Hot Water Baseboard, Gas, Individual), Unit 3(Hot Water Baseboard, Oil, Individual), Unit 4(Hot Water Baseboard, Gas)
Cooling Unit 1(None), Unit 2(None), Unit 3(None), Unit 4(None)
Flooring Wood, Vinyl, Carpet, Unit 1(undefined), Unit 2(Hardwood Floors, Wall to Wall Carpet), Unit 3(Hardwood Floors), Unit 4(Hardwood Floors, Wall to Wall Carpet)
Appliance Unit 1(Range, Dishwasher, Disposal, Refrigerator), Unit 2(Range, Dishwasher, Disposal, Refrigerator, Washer, Dryer), Unit 3(Range, Dishwasher, Refrigerator), Unit 4(Range, Dishwasher, Refrigerator, Washer, Dryer), Electric Water Heater, Tank Water Heaterless, Water Heater(Varies Per Unit), Utility Connections for Electric Range, Utility Connections for Electric Oven, Utility Connections for Electric Dryer
Laundry Laundry Room, Washer Hookup, Unit 2 Laundry Room, Unit 4 Laundry Room
Exterior
Community Features Shopping, Walk/Jog Trails, Medical Facility, Laundromat, Highway Access, House of Worship, Public School
Utilities Available for Electric Range, for Electric Oven, for Electric Dryer, Washer Hookup
Roof Type Shingle
Total Parking Spaces 10
Garage No
Building
Lot Description Wooded, Flood Plain
Story 6
Foundation Stone, Brick/Mortar
Sewer Public Sewer
Water Public
Others
Senior Community false
Acceptable Financing Contract
Listing Terms Contract
Read Less Info
Want to know what your home might be worth? Contact us for a FREE valuation!

Our team is ready to help you sell your home for the highest possible price ASAP
Bought with BPM Rental Team • Patriot Real Estate Group



