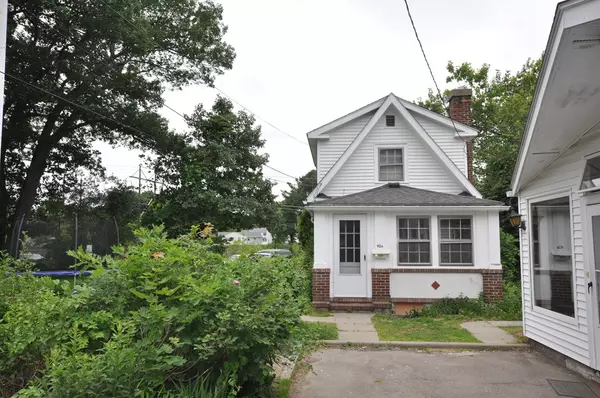For more information regarding the value of a property, please contact us for a free consultation.
Key Details
Sold Price $472,000
Property Type Multi-Family
Sub Type 2 Family - 2 Units Up/Down
Listing Status Sold
Purchase Type For Sale
Square Footage 2,073 sqft
Price per Sqft $227
MLS Listing ID 72345589
Sold Date 08/01/18
Bedrooms 4
Full Baths 3
Year Built 1917
Annual Tax Amount $7,699
Tax Year 2018
Lot Size 0.320 Acres
Acres 0.32
Property Description
Lots of potential here! Northside location on Wayland line. Large 2-family with additional 1-bedroom free-standing house on same lot! 42-Rear is a 1-BR home (approx 720 sf) rent is $1200. It has 3 rooms: bedroom, kitchen and living room w/fireplace, full unfinished basement with washer/dryer. It's driveway entrance is on River Path. Separate utilities, gas heat & hot water. 42 Birch is 2 units: Large 1-bedroom on 1st floor w/ fin basement w/ 2 full baths, sunroom w/woodstove, garage. 2nd floor unit has 3 rooms on 1st level and 2 addl rooms above.Electric heat in fin. basement. Separate driveways for each building. Needs TLC and updating. So many possibilities! Buy + live in one and collect the rents from the others or remodel and convert back to a single family to occupy + collect one rent, or use for extended family. Rents are below market. Showings Start on 6/16 @ Open House @11:00 AM to 1PM. Information supplied deemed to be accurate. Buyer & Buyers agent to measure and verify.
Location
State MA
County Middlesex
Zoning R1
Direction Old Connecticut Path to Birch Road
Rooms
Basement Full, Partially Finished, Walk-Out Access, Interior Entry, Garage Access, Concrete
Interior
Interior Features Unit 1(Bathroom With Tub & Shower), Unit 2(Bathroom With Tub & Shower), Unit 1 Rooms(Living Room, Dining Room, Kitchen, Sunroom), Unit 2 Rooms(Living Room, Kitchen)
Heating Unit 1(Hot Water Baseboard, Gas), Unit 2(Hot Water Radiators, Gas)
Flooring Unit 1(undefined), Unit 2(Hardwood Floors, Wall to Wall Carpet)
Fireplaces Number 2
Fireplaces Type Unit 1(Fireplace - Wood burning)
Appliance Unit 1(Range, Refrigerator, Washer, Dryer), Unit 2(Range, Refrigerator), Utility Connections for Electric Range, Utility Connections for Electric Oven
Exterior
Exterior Feature Rain Gutters
Community Features Public Transportation, Golf, Medical Facility, Laundromat, Public School, T-Station, University
Utilities Available for Electric Range, for Electric Oven
Waterfront Description Beach Front, Lake/Pond, 1/2 to 1 Mile To Beach, Beach Ownership(Public)
Roof Type Shingle, Tar/Gravel
Total Parking Spaces 5
Garage No
Building
Lot Description Level
Story 4
Foundation Concrete Perimeter, Block
Sewer Public Sewer
Water Public
Others
Senior Community false
Read Less Info
Want to know what your home might be worth? Contact us for a FREE valuation!

Our team is ready to help you sell your home for the highest possible price ASAP
Bought with Natalia Marchenkov • Touchstone Realty



