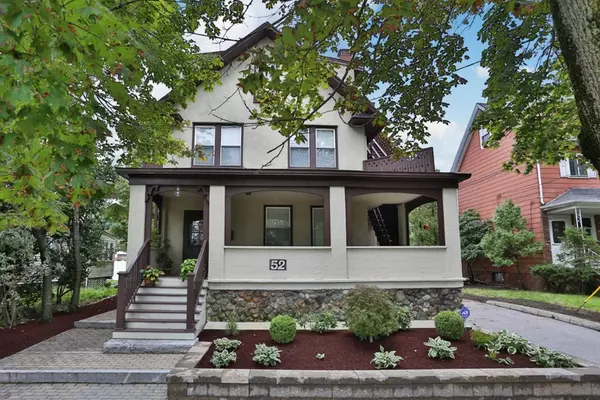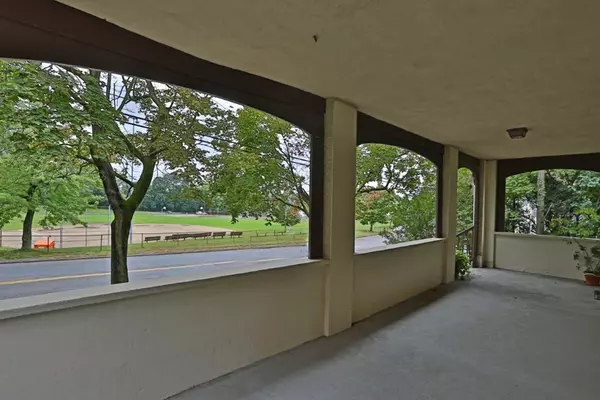For more information regarding the value of a property, please contact us for a free consultation.
Key Details
Sold Price $625,000
Property Type Multi-Family
Sub Type Multi Family
Listing Status Sold
Purchase Type For Sale
Square Footage 2,643 sqft
Price per Sqft $236
MLS Listing ID 72437580
Sold Date 02/28/19
Bedrooms 5
Full Baths 2
Half Baths 1
Year Built 1910
Annual Tax Amount $4,968
Tax Year 2019
Lot Size 7,405 Sqft
Acres 0.17
Property Description
Amazing opportunity to own a turnkey & updated legal 2 family in one of America's hottest zip codes (http://realestate.boston.com/buying/2018/09/27/peabody-ranked-no-5-hottest-zip-code-united-states/)! This property appeals to all buyers. Investors, Possible Condex, Extended families, 1031 exchange buyers. Unit 1 is a two story 4 bedroom (all on second floor) 1 full & 1 half bath, large kitchen with plenty of storage, gas stove (gas line from street so can convert house to gas), mud room, back deck for grilling & relaxing, front porch overlooks Mars park, new paint, carpet, light/door fixtures. Laundry in both units to remain. Unit 2 is a completely updated 1 bedroom 1 full bath with an open layout, cathedral ceilings, granite counter tops, stainless appliances. Oversized barn behind main house with a newer roof, workshop, second floor storage, and parking space for one vehicle! Both units empty &clean, ready for a quick close!
Location
State MA
County Essex
Zoning R2
Direction Marlborough Rd - turns into Sutton Street - or Aborn St turns into Sutton St Across from Mars Park
Rooms
Basement Full, Interior Entry, Bulkhead, Concrete, Unfinished
Interior
Interior Features Unit 1(Ceiling Fans, Walk-In Closet, Bathroom With Tub & Shower), Unit 2(Ceiling Fans, Cathedral/Vaulted Ceilings, Storage, Stone/Granite/Solid Counters, High Speed Internet Hookup, Bathroom With Tub & Shower, Open Floor Plan), Unit 1 Rooms(Living Room, Dining Room, Kitchen, Mudroom), Unit 2 Rooms(Kitchen, Living RM/Dining RM Combo)
Heating Unit 1(Hot Water Baseboard), Unit 2(Electric Baseboard)
Cooling Unit 1(None), Unit 2(Window AC)
Flooring Tile, Carpet, Hardwood, Unit 1(undefined), Unit 2(Hardwood Floors, Wall to Wall Carpet, Stone/Ceramic Tile Floor)
Fireplaces Number 1
Fireplaces Type Unit 1(Fireplace - Wood burning)
Appliance Unit 1(Wall Oven, Dishwasher, Disposal, Microwave, Countertop Range, Refrigerator, Washer / Dryer Combo), Unit 2(Range, Dishwasher, Refrigerator, Washer, Dryer), Electric Water Heater, Plumbed For Ice Maker, Utility Connections for Gas Range, Utility Connections for Electric Range, Utility Connections for Electric Oven, Utility Connections for Electric Dryer, Utility Connections Varies per Unit
Laundry Washer Hookup
Exterior
Exterior Feature Professional Landscaping, Stone Wall, Unit 1 Balcony/Deck
Garage Spaces 1.0
Community Features Public Transportation, Shopping, Park, Medical Facility, House of Worship, Public School, Sidewalks
Utilities Available for Gas Range, for Electric Range, for Electric Oven, for Electric Dryer, Washer Hookup, Icemaker Connection, Varies per Unit
Roof Type Shingle, Rubber
Total Parking Spaces 6
Garage Yes
Building
Lot Description Level
Story 4
Foundation Stone, Granite
Sewer Public Sewer
Water Public
Others
Acceptable Financing Contract
Listing Terms Contract
Read Less Info
Want to know what your home might be worth? Contact us for a FREE valuation!

Our team is ready to help you sell your home for the highest possible price ASAP
Bought with Kelly Hiraldo • BLC Real Estate, LLC



