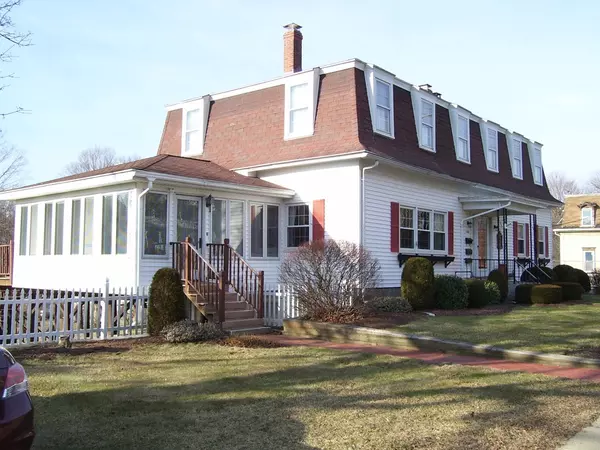For more information regarding the value of a property, please contact us for a free consultation.
Key Details
Sold Price $372,500
Property Type Multi-Family
Sub Type 3 Family
Listing Status Sold
Purchase Type For Sale
Square Footage 2,844 sqft
Price per Sqft $130
MLS Listing ID 72453751
Sold Date 04/26/19
Bedrooms 5
Full Baths 3
Year Built 1872
Annual Tax Amount $3,747
Tax Year 2018
Lot Size 0.580 Acres
Acres 0.58
Property Description
Beautiful 3 unit multi-unit home near the center of town! This home is spotless and well cared for. There are two 2 bedroom units, and one 1 bedroom unit. Each unit is spacious and bright. The 2 unit on the first floor includes a large sun room and its own deck, a large eat-in kitchen, living room, den and 1 bedroom or 2 bedrooms depending on your use. The 3rd floor unit includes 2 bedrooms, living room, and an eat-in kitchen. The 1st floor unit is in the back of the building and has its own deck, a large, sunny eat-in kitchen, a living room, and a good sized bedroom. The huge back yard leads down to the river and has a large fenced in garden, perfect supplying fresh veggies all summer long! Located within walking distance to downtown Whitinsville, the Community Center, shopping and schools, and commuter routes, this home is truly a great find! Call now to see this gem.
Location
State MA
County Worcester
Area Whitinsville
Zoning R3
Direction Near the corner of Cross and Linwood
Rooms
Basement Full, Bulkhead, Concrete, Unfinished
Interior
Interior Features Unit 1(Pantry, Storage, Bathroom With Tub), Unit 2(Bathroom With Tub), Unit 3(Ceiling Fans, Pantry, Bathroom with Shower Stall), Unit 1 Rooms(Living Room, Kitchen, Office/Den, Sunroom, Other (See Remarks)), Unit 2 Rooms(Living Room, Kitchen), Unit 3 Rooms(Living Room, Dining Room, Kitchen)
Heating Natural Gas, Unit 1(Gas), Unit 2(Gas), Unit 3(Gas)
Flooring Vinyl, Varies Per Unit, Laminate, Wood Laminate, Unit 1(undefined), Unit 2(Wood Flooring, Wall to Wall Carpet), Unit 3(Wood Flooring, Wall to Wall Carpet)
Fireplaces Number 1
Fireplaces Type Unit 1(Fireplace - Wood burning)
Appliance Washer, Dryer, Unit 1(Range, Dishwasher), Unit 3(Range, Refrigerator), Gas Water Heater, Tank Water Heaterless, Water Heater(Separate Booster), Utility Connections for Electric Range, Utility Connections for Electric Dryer
Laundry Laundry Room, Washer Hookup
Exterior
Exterior Feature Rain Gutters, Garden, Unit 1 Balcony/Deck, Unit 3 Balcony/Deck
Community Features Shopping, Pool, Tennis Court(s), Golf, Medical Facility, House of Worship, Private School, Public School, Sidewalks
Utilities Available for Electric Range, for Electric Dryer, Washer Hookup
Waterfront Description Waterfront, River
Roof Type Shingle
Total Parking Spaces 6
Garage No
Building
Lot Description Cleared
Story 6
Foundation Granite
Sewer Public Sewer
Water Public
Schools
Middle Schools Northbridge
High Schools Northbridge
Others
Acceptable Financing Contract
Listing Terms Contract
Read Less Info
Want to know what your home might be worth? Contact us for a FREE valuation!

Our team is ready to help you sell your home for the highest possible price ASAP
Bought with Michael Auen • RE/MAX Executive Realty



