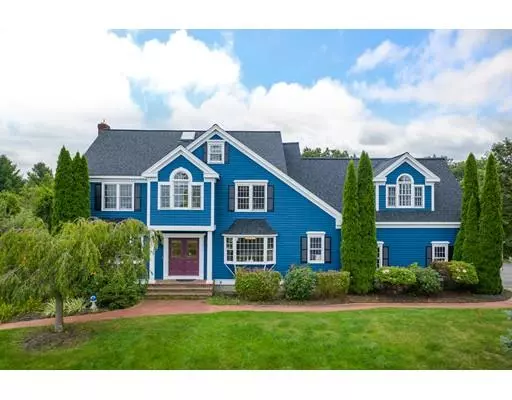For more information regarding the value of a property, please contact us for a free consultation.
Key Details
Sold Price $800,000
Property Type Single Family Home
Sub Type Single Family Residence
Listing Status Sold
Purchase Type For Sale
Square Footage 4,425 sqft
Price per Sqft $180
Subdivision Click Paperclip For Home Improvements, Floor Plans, Plot Plan, Disclosure & Brochure
MLS Listing ID 72562592
Sold Date 11/01/19
Style Colonial, Contemporary, Second Empire
Bedrooms 4
Full Baths 2
Half Baths 2
HOA Fees $20/ann
HOA Y/N true
Year Built 1995
Annual Tax Amount $11,658
Tax Year 2019
Lot Size 1.060 Acres
Acres 1.06
Property Description
OFFERS DUE @ 4:00 ON WEDNESDAY 9/18 for this exceptional home in a location with the best of both worlds ~ a private property in an upscale neighborhood! Open floor plan & plenty of natural light through multiple skylights and vaulted ceilings. 2-story kitchen offers large, bayed eating area overlooking backyard, externally vented gas cooking, 2 pantry closets, & a staircase to the master suite! 4 bedrooms on 2nd floor + 5th bedroom in finished LL near ½ bath (expansion to full bath possible for in-law, guest or teen suite), adjacent to sweeping game & media room with a stone hearth, & a separate office. Flat, sunny & fenced backyard is ideal for a pool (front yard septic), with apples, plums, black raspberries & Concord grapes + a maple tree that's been tapped for syrup! A gate leads to the common land & conservation land connecting to the Burns Hill Loop trail. Short drive to shopping, restaurants, gyms & medical on Route 110, the Route 495 onramp & award winning public schools
Location
State MA
County Middlesex
Zoning RA
Direction Boston Road; turn onto Blakes Hill Road at Fire Station
Rooms
Family Room Skylight, Cathedral Ceiling(s), Ceiling Fan(s), Flooring - Hardwood, Deck - Exterior, Open Floorplan, Recessed Lighting, Slider
Basement Full, Finished, Walk-Out Access, Interior Entry, Garage Access
Primary Bedroom Level Second
Dining Room Flooring - Hardwood, Window(s) - Bay/Bow/Box, Open Floorplan, Wainscoting, Crown Molding
Kitchen Skylight, Ceiling Fan(s), Dining Area, Pantry, Kitchen Island, Exterior Access, Recessed Lighting, Stainless Steel Appliances, Gas Stove
Interior
Interior Features Closet, Recessed Lighting, Slider, Bathroom - Half, Bathroom
Heating Forced Air, Natural Gas
Cooling Central Air
Flooring Flooring - Hardwood, Flooring - Wall to Wall Carpet
Fireplaces Number 1
Fireplaces Type Family Room
Appliance Range, Dishwasher, Microwave, Refrigerator, Washer, Dryer, Gas Water Heater, Plumbed For Ice Maker, Utility Connections for Gas Range, Utility Connections for Gas Oven, Utility Connections for Gas Dryer
Laundry Second Floor, Washer Hookup
Exterior
Exterior Feature Rain Gutters, Storage, Fruit Trees, Stone Wall
Garage Spaces 2.0
Fence Fenced
Community Features Shopping, Walk/Jog Trails, Medical Facility, Conservation Area, Highway Access, Sidewalks
Utilities Available for Gas Range, for Gas Oven, for Gas Dryer, Washer Hookup, Icemaker Connection, Generator Connection
View Y/N Yes
View Scenic View(s)
Total Parking Spaces 6
Garage Yes
Building
Lot Description Cul-De-Sac, Wooded
Foundation Concrete Perimeter
Sewer Private Sewer
Water Public
Architectural Style Colonial, Contemporary, Second Empire
Schools
Elementary Schools Nabnasst, Abbot
Middle Schools Stony Brook Ms
High Schools Westfrd Academy
Read Less Info
Want to know what your home might be worth? Contact us for a FREE valuation!

Our team is ready to help you sell your home for the highest possible price ASAP
Bought with Robin Flynn Team • Keller Williams Realty-Merrimack

