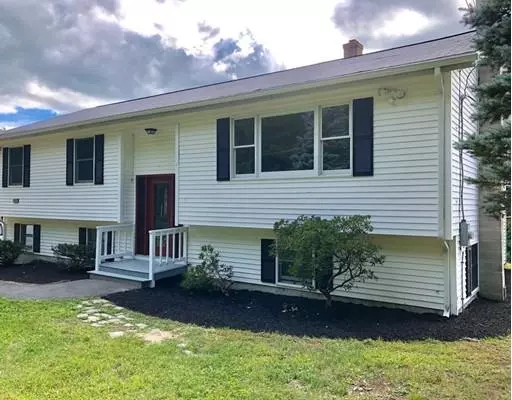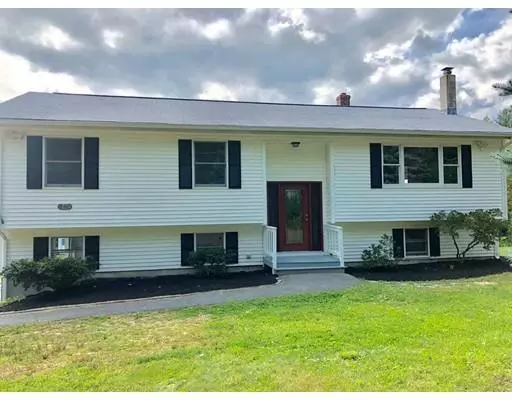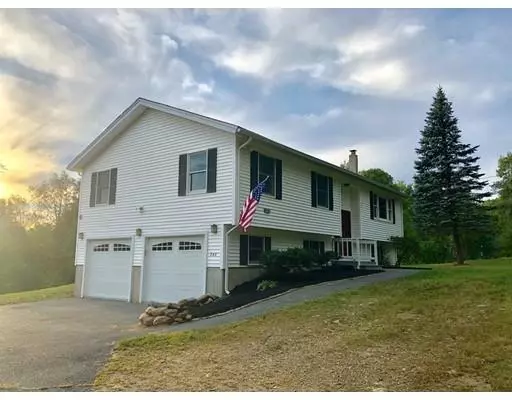For more information regarding the value of a property, please contact us for a free consultation.
Key Details
Sold Price $229,000
Property Type Single Family Home
Sub Type Single Family Residence
Listing Status Sold
Purchase Type For Sale
Square Footage 1,242 sqft
Price per Sqft $184
MLS Listing ID 72561375
Sold Date 10/11/19
Style Raised Ranch
Bedrooms 4
Full Baths 3
Half Baths 1
Year Built 1994
Annual Tax Amount $3,626
Tax Year 2019
Lot Size 0.790 Acres
Acres 0.79
Property Description
Exceptional raised ranch set on oversized lot! This sparkling clean 3 bedroom, 3 bath has been professionally updated. This beautiful home has cathedral ceilings in both the kitchen and living room. Also included in the living room are natural hardwood floors and a wood stove surrounded by a gorgeous stone hearth. A new high efficient propane heating system, new carpet, all interior freshly painted in neutral tones, and professional landscaping are some of the recent updates that really make this house shine. The sun filled three seasoned porch includes oversized windows, pine ceiling and walls, tile floor and a spectacular view of the backyard. A full sized finished, walk out basement (not included in the GLA) includes new carpet, 2 large rooms and a bathroom, possible uses: a man cave, family/play room or in-law potential etc. This property also includes an extra large shed/workshop with electricity. Country road and under a mile to Route 2, ready for new owners.
Location
State MA
County Worcester
Zoning .
Direction GPS
Rooms
Basement Full, Finished, Walk-Out Access
Interior
Heating Baseboard, Propane
Cooling None
Fireplaces Number 1
Exterior
Garage Spaces 2.0
Total Parking Spaces 4
Garage Yes
Building
Lot Description Wooded
Foundation Concrete Perimeter
Sewer Private Sewer
Water Well
Architectural Style Raised Ranch
Read Less Info
Want to know what your home might be worth? Contact us for a FREE valuation!

Our team is ready to help you sell your home for the highest possible price ASAP
Bought with Jenna Sandini • Acres Away Realty, Inc.



