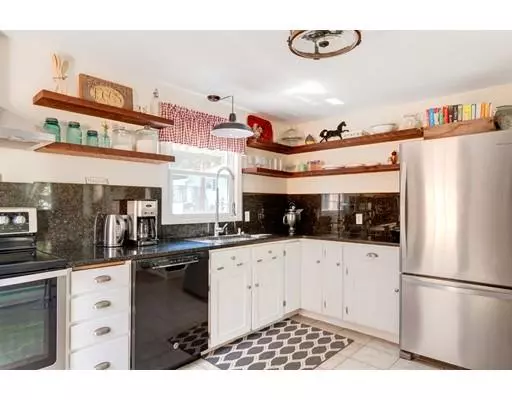For more information regarding the value of a property, please contact us for a free consultation.
Key Details
Sold Price $340,000
Property Type Single Family Home
Sub Type Single Family Residence
Listing Status Sold
Purchase Type For Sale
Square Footage 1,555 sqft
Price per Sqft $218
MLS Listing ID 72545875
Sold Date 10/04/19
Style Cape, Gambrel /Dutch
Bedrooms 4
Full Baths 2
Year Built 1976
Annual Tax Amount $3,368
Tax Year 2019
Lot Size 0.470 Acres
Acres 0.47
Property Description
****OFFERS DUE SUNDAY 8/11 BY 6:00pm PLEASE.**** Updates galore in this spacious 4 bedroom home in a wonderful neighborhood in Whitinsville! 2017 - CARBON WHOLE HOUSE WATER FILTRATION SYSTEM (whole house); 2018 - Refrigerator, Stove; 2017 - Kitchen granite counters; 2019 - 1st floor bathroom gutted/renovated; 2019 2nd floor bathroom updated; 2017 - MassSave for 2 WIFI programmable thermostats, bulbs, etc; This home has been loved, maintained, and updated for the past two years and now it is simply outgrown. Your turn to come in and enjoy the fruits of their labor! Open shelves in the kitchen creates great space while two storage closets host the pantry and pots/pans. Fireplaced living room to cozy up in and enjoy each others company (or some alone time!). Great dining room for hosting holidays or simply a family dinner. Huge front to back master, along with 3 other large bedrooms with hardwoods!
Location
State MA
County Worcester
Zoning R
Direction From 146 or Whitinsville - take Main St to Ivy Lane.
Rooms
Basement Full, Bulkhead
Primary Bedroom Level Second
Dining Room Flooring - Hardwood
Kitchen Pantry, Breakfast Bar / Nook
Interior
Heating Baseboard, Oil
Cooling None
Flooring Wood
Fireplaces Number 1
Fireplaces Type Living Room
Appliance Range, Dishwasher, Refrigerator, Oil Water Heater, Tank Water Heater, Utility Connections for Electric Range, Utility Connections for Electric Dryer
Laundry Electric Dryer Hookup, Washer Hookup, In Basement
Exterior
Exterior Feature Storage
Fence Invisible
Community Features Shopping, Walk/Jog Trails, Bike Path, Highway Access
Utilities Available for Electric Range, for Electric Dryer, Washer Hookup
Waterfront Description Beach Front, Lake/Pond, 3/10 to 1/2 Mile To Beach, Beach Ownership(Public)
Roof Type Shingle
Total Parking Spaces 5
Garage No
Building
Lot Description Corner Lot
Foundation Concrete Perimeter
Sewer Private Sewer
Water Public
Architectural Style Cape, Gambrel /Dutch
Schools
Elementary Schools Balmer
Middle Schools Northbridge
High Schools Nbdg / Bvt
Others
Acceptable Financing Contract
Listing Terms Contract
Read Less Info
Want to know what your home might be worth? Contact us for a FREE valuation!

Our team is ready to help you sell your home for the highest possible price ASAP
Bought with Daniel Meservey • Mathieu Newton Sotheby's International Realty



