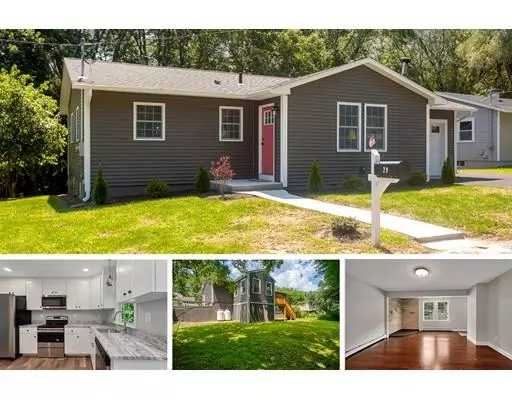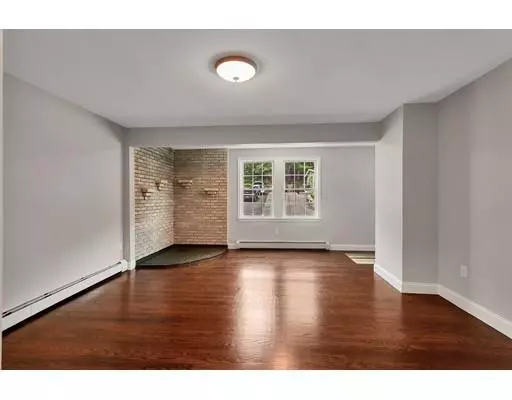For more information regarding the value of a property, please contact us for a free consultation.
Key Details
Sold Price $285,000
Property Type Single Family Home
Sub Type Single Family Residence
Listing Status Sold
Purchase Type For Sale
Square Footage 1,102 sqft
Price per Sqft $258
MLS Listing ID 72541974
Sold Date 10/09/19
Style Ranch
Bedrooms 3
Full Baths 1
Year Built 1954
Annual Tax Amount $2,302
Tax Year 2019
Lot Size 7,405 Sqft
Acres 0.17
Property Description
BACK ON THE MARKET! (Sadly the sale of our previous buyer's home fell apart but that opens to door for you to call this stunningly updated 3-bed ranch on a cul-de-sac home! You'll fall in love with the attention to detail on this recently updated home. It's like owning new construction as the following were updated ALL in the last few months: roof, windows, vinyl siding, high-end kitchen w/granite counters & soft-close cabinetry, double vanity bathroom, beautifully refinished hardwood floors, 200 amp electrical panel, high-efficiency on-demand propane boiler w/tankless hot water, garage door, etc. Seriously... it's like new construction without the hefty price-tag! Toss in a nice dining room w/vaulted ceilings, pellet stove in your spacious living room, one-car garage, back-deck and a walk-out lower-level just waiting to be finished and you'll want to call it home! Walk to Plummer's Corner or Downtown Whitinsville! Come see for yourself.
Location
State MA
County Worcester
Zoning R3
Direction Church St to Hillside Drive - Only 7 minutes to Rte 146 - About 15 min to MA Pike - Walk to Downtown
Rooms
Basement Full, Walk-Out Access, Interior Entry, Concrete, Unfinished
Primary Bedroom Level First
Dining Room Cathedral Ceiling(s), Flooring - Laminate, Exterior Access, Recessed Lighting
Kitchen Flooring - Laminate, Countertops - Stone/Granite/Solid, Recessed Lighting, Remodeled
Interior
Heating Baseboard, Propane
Cooling None
Flooring Tile, Laminate, Hardwood
Appliance Range, Dishwasher, Microwave, Refrigerator, Propane Water Heater, Tank Water Heaterless, Utility Connections for Electric Range, Utility Connections for Electric Dryer
Laundry Electric Dryer Hookup, Washer Hookup, In Basement
Exterior
Exterior Feature Rain Gutters
Garage Spaces 1.0
Utilities Available for Electric Range, for Electric Dryer, Washer Hookup
Roof Type Shingle
Total Parking Spaces 5
Garage Yes
Building
Lot Description Cul-De-Sac, Cleared
Foundation Concrete Perimeter
Sewer Public Sewer
Water Public
Architectural Style Ranch
Read Less Info
Want to know what your home might be worth? Contact us for a FREE valuation!

Our team is ready to help you sell your home for the highest possible price ASAP
Bought with Debra Reiffarth • RE/MAX Real Estate Center



